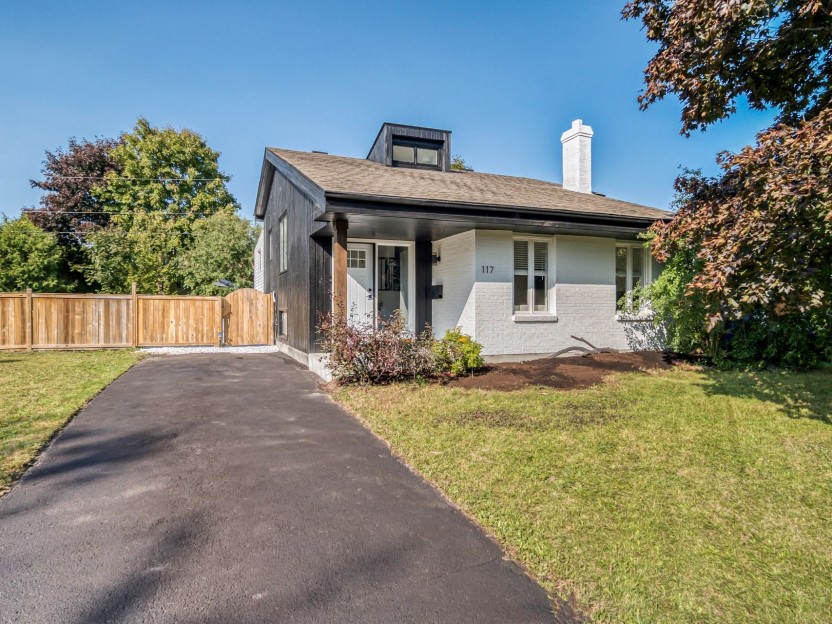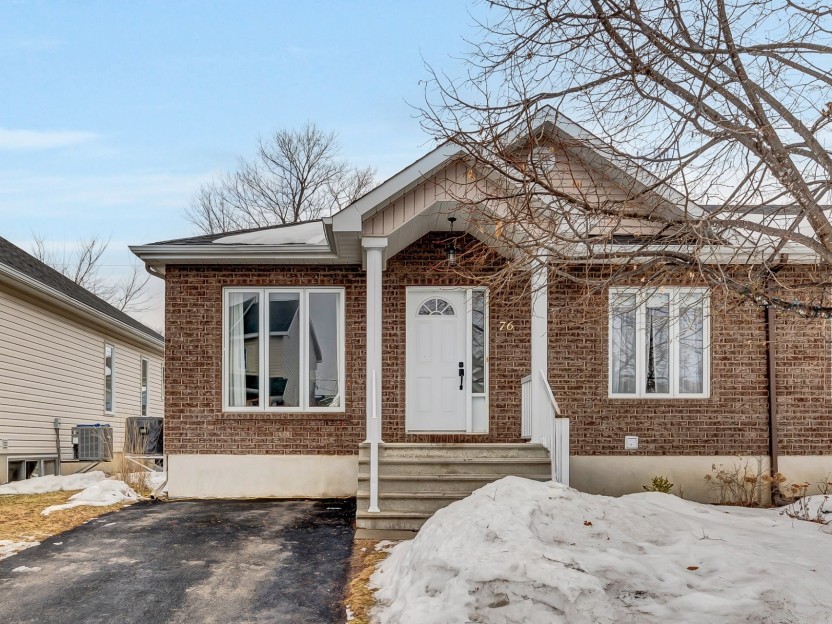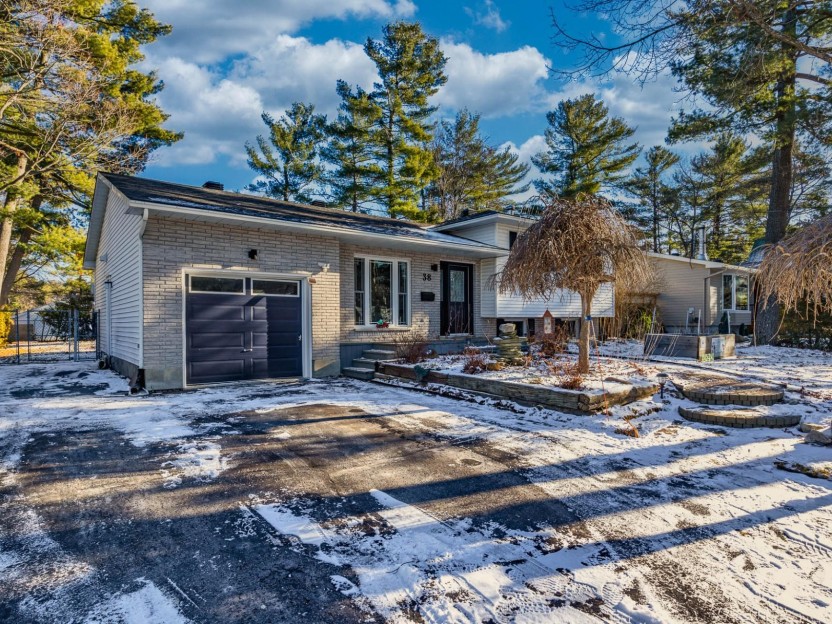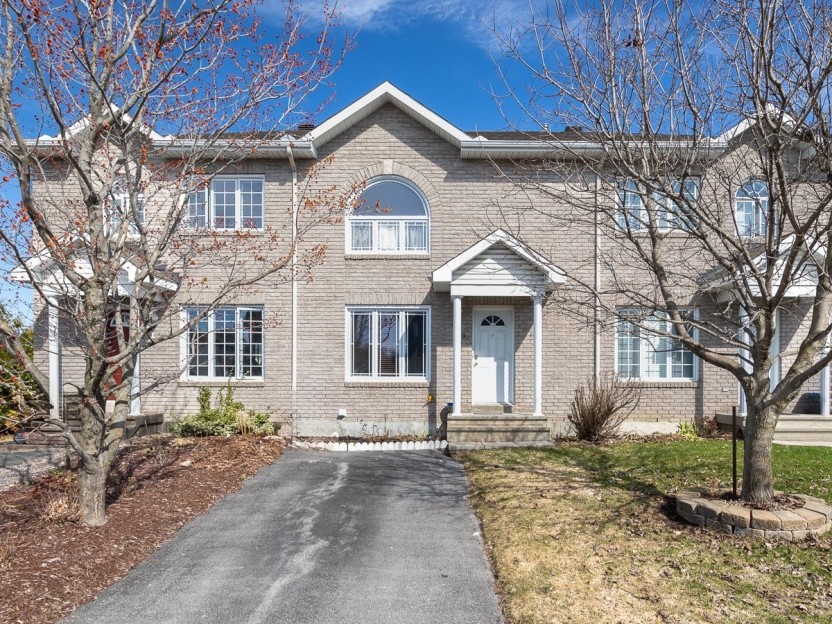
13 PHOTOS
Gatineau (Aylmer) - Centris® No. 28459632
Ch. Queen's Park
-
4
Bedrooms -
2 + 1
Bathrooms -
2487
sqft -
$1,388,041+GST/QST
price
Don't miss out on this exceptional property! Newly built in the prestigious Queen's Park area in Aylmer. Notarized access to the Outaouais River and less than 20 minutes from the Ontario shore, this residence embodies absolute luxury in a prime location! Every detail is meticulously crafted for an unparalleled living experience. Enjoy panoramic views, a spacious kitchen with quartz countertops, a dining area leading to a stunning covered patio. With 4 bedrooms, an office space, hardwood floors, and more. A must-see!
Additional Details
**Area and Exterior Features:**
This property, with an approximate area of 2487 square feet, embodies excellence through the use of durable and quality materials.
- Steel roofing.
- Exterior cladding in stone and Maibec.
- The 7-foot-high front door warmly welcomes residents and guests, emphasizing the refined character of this residence.
**Interior Inclusions:**
- 5-year new home warranty through residential construction warranty.
- Personalized interior design service, offering a full range of options to create your dream space tailored to your unique lifestyle.
The kitchen, the true heart of the home:
- Kitchen equipped with a central island and quartz countertops.
- Cabinets with modern PVC doors.
- Bright dining area with access to a superb covered balcony measuring 15'-0 x 10'-0''.
- Living room with oversized windows offering a view of nature!
- Option to choose a cathedral ceiling with 3 bedrooms upstairs.
- High-end lighting, including interior and exterior recessed LED lights as per the plan.
- Beautiful laundry space on the ground floor with storage areas.
- Hardwood and ceramic floors.
- Master suite with walk-in closet and private bathroom including a 60'' x 36'' shower with acrylic base, ceramic walls, clear glass sliding door, and freestanding bathtub.
- Second full bathroom upstairs with 60'' x 36'' shower with acrylic base, ceramic walls, clear glass sliding door, and freestanding bathtub.
- Modern and high-quality faucets.
- Dedicated office space upstairs with stunning windows and ceilings over 10 feet high.
- Beautiful hardwood staircase with risers.
- Central electric forced-air heating.
- Central air conditioning.- 60% finished basement with oversized windows.
- Integrated garage measuring 14'-0 x 29'-4'' with silent electric door opener.
- Pre-wiring for 240 Volt electric vehicle charging station.
**Services and Amenities:**
- 4-bedroom septic system.
- Artesian well.
- Right of way easements for river access.
Don't miss this exceptional opportunity!
**Important Note:**
Photos are for illustrative purposes only.
Room Details
| Room | Level | Dimensions | Flooring | Description |
|---|---|---|---|---|
| Hallway | Ground floor | 9.0x8.1 P | Ceramic tiles | |
| Laundry room | Ground floor | 9.8x6.2 P | Ceramic tiles | |
| Kitchen | Ground floor | 9.8x14.1 P | Wood | |
| Dining room | Ground floor | 13.10x10.10 P | Wood | |
| Bathroom | 2nd floor | 8.7x11.10 P | Ceramic tiles | |
| Living room | Ground floor | 14.5x14.4 P | Wood | |
| Washroom | Ground floor | 7.4x6.2 P | Ceramic tiles | |
| Master bedroom | 2nd floor | 14.0x17.1 P | Wood | |
| Bathroom | 2nd floor | 8.7x11.10 P | Ceramic tiles | |
| Home office | 2nd floor | 8.5x10.5 P | Wood | |
| Bathroom | 2nd floor | 8.1x11.11 P | Ceramic tiles | |
| Bedroom | 2nd floor | 15.11x11.3 P | Wood | |
| Bedroom | 2nd floor | 12.0x16.4 P | Wood | |
| Bedroom | 2nd floor | 11.0x11.11 P | Wood |
Assessment, taxes and other costs
- Municipal taxes $0
- School taxes $0
- Municipal Building Evaluation $0
- Municipal Land Evaluation $62,300
- Total Municipal Evaluation $62,300
- Evaluation Year 2024
Building details and property interior
- Distinctive features River, Motor boat allowed, Wooded
- Driveway Not Paved
- Cupboard Thermoplastic
- Heating system Air circulation
- Water supply Artesian well
- Equipment available Central air conditioning, Ventilation system, Electric garage door
- Windows Other
- Foundation Poured concrete
- Garage Attached, Double width or more, Tandem
- Proximity Highway, Cegep, Golf, Park - green area, Bicycle path, Elementary school, High school, Public transport, University
- Siding Wood, Stone
- Bathroom / Washroom Adjoining to the master bedroom, Seperate shower
- Basement 6 feet and over, Partially finished
- Parking Garage
- Sewage system Purification field, Septic tank
- Window type Crank handle
- Roofing Tin
- Topography Sloped
- View Water, Panoramic
- Zoning Residential
Contact the listing broker(s)
Properties in the Region










117 Rue des Marronniers
Bienvenue dans le luxe moderne à Aylmer ! Rénovée en 2023, cette maison de 4 chambres, 2 salles de bains, marie design contemporain et charm...
-
Bedrooms
2 + 2
-
Bathrooms
2
-
sqft
1112
-
price
$580,000










76 Rue Arthur-Quesnel
Superbe jumelé bungalow, clé en main. Concept à aire ouverte, Très lumineux offrant un bel espace de vie! Cette propriété se trouve dans un...
-
Bedrooms
2 + 1
-
Bathrooms
2
-
sqft
1116
-
price
$469,000










38 Rue René-Thérien
Superbe clé en main! Située dans le magnifique quartier de Wychwood! A deux pas de la rivière des Outaouais, des parcs et jeux d'amusement (...
-
Bedrooms
4
-
Bathrooms
2
-
sqft
1848
-
price
$674,000










39 Rue des Abénaquis
Vous cherchez une propriété récente située au coeur d'un secteur familial en forte demande! Offrez-vous cette maison en location, de plus d...
-
Bedrooms
3 + 1
-
Bathrooms
1 + 2
-
sqft
1312.1
-
price
$2,500 / M













