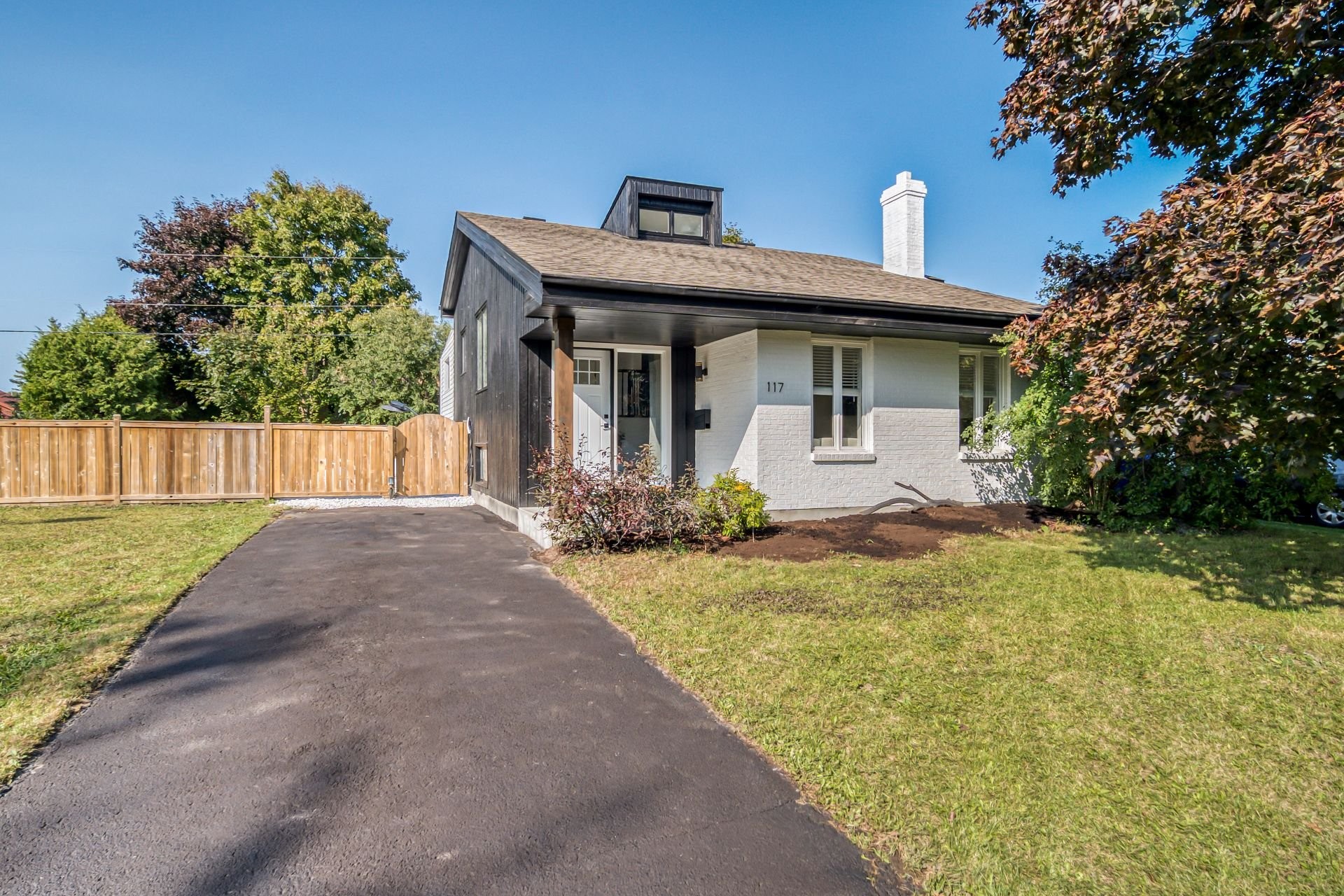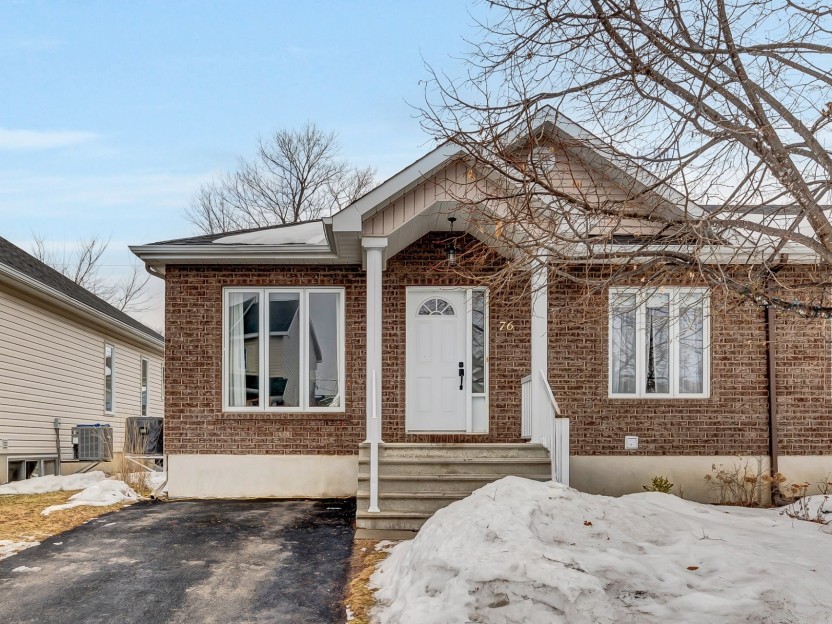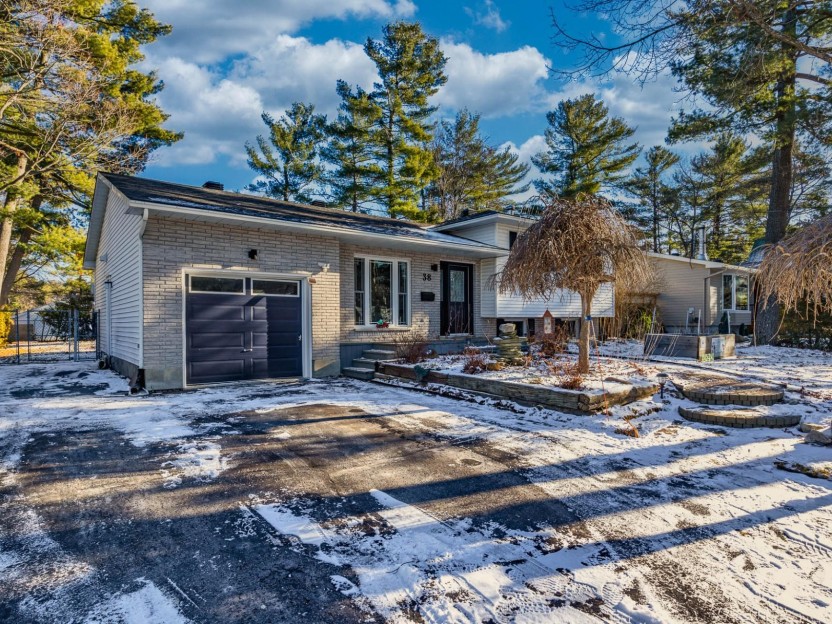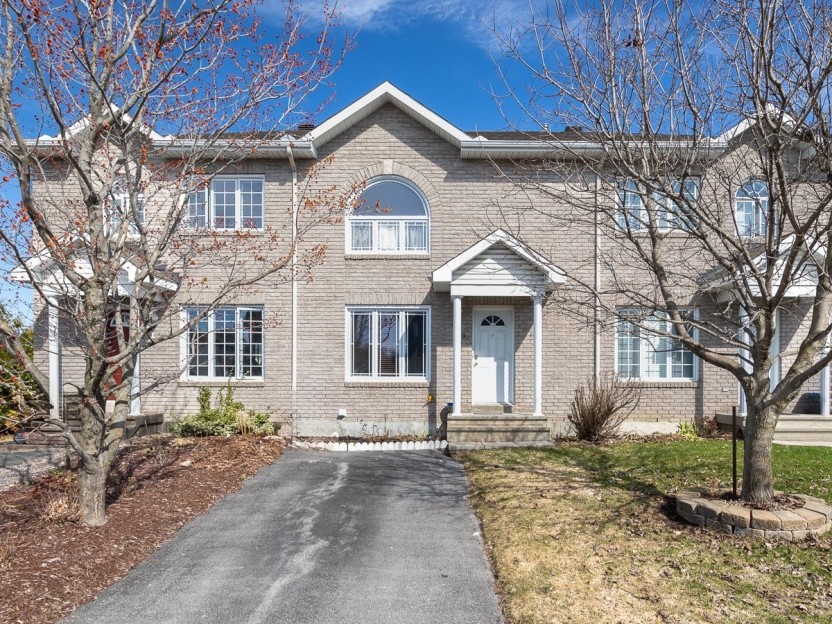
39 PHOTOS
Gatineau (Aylmer) - Centris® No. 16395002
117 Rue des Marronniers
-
2 + 2
Bedrooms -
2
Bathrooms -
1112
sqft -
sold
price
Welcome to modern luxury in Aylmer! Renovated in 2023, this 4-bed, 2-bath home blends contemporary design with traditional charm. Details include a chef's kitchen, upgraded climate control, and a smartly remodeled basement. Outside, a new entrance, BC red cedar fence, and a landscaped backyard with a fire pit shine. Sustainability meets style with a Lutron smart home system and electric car charging. This 1112 sqft haven, freshly painted, offers turnkey perfection. A harmonious mix of design, technology, and comfort awaits in this quiet neighborhood close to all amenities. Your dream home is here!
Additional Details
Welcome to the epitome of modern luxury in Aylmer! This meticulously renovated 4-bedroom, 2-bathroom split-level home boasts a seamless blend of contemporary design and traditional charm. The 2023 renovations were extensive, ensuring every corner exudes sophistication and functionality.
The journey through this dream home begins with a complete interior aesthetic demolition, setting the stage for a brand-new kitchen equipped with state-of-the-art appliances. The master bathroom and a second washroom/laundry room were thoughtfully constructed to offer both opulence and convenience.
Climate control is elevated with the installation of a new central AC, upgraded central heating element, and a cutting-edge air exchanger. The basement, now a fully remodeled and finished space, features new tiling and smart lighting that extends throughout the entire house.
Every detail has been considered, from the basement's concrete floor grinding and refinish to the grandeur of the new entrance. Custom solid doors and frames grace the entirety of the house, complemented by 70% new drywall on walls and ceilings. All fixtures have been replaced to harmonize with the overall aesthetic.
The exterior has not been overlooked, with a foundation seal and parging ensuring longevity. A new front entrance patio welcomes you, bordered by a BC red cedar fence that adds both privacy and charm. The backyard, landscaped to perfection, offers a fire pit for those cozy evenings.
The entire property, both inside and out, has been freshly painted, adding a finishing touch to the extensive renovations. Not just a home, but a technological marvel, the residence features a Lutron smart home system and an electric car charging station, making it a forward-thinking and sustainable choice.
This 1112 sqft haven is complete with all appliances, a large driveway, and is ideally situated in a quiet neighborhood close to all live amenities. Embrace the allure of this turnkey property--a harmonious marriage of design, technology, and comfort. Your dream home awaits!
Included in the sale
Stove, Fridge, Washer, Dryer, Dishwasher, Furnace, AC/unit, Electric car charging station, All Lutron Smart Home system, Ring Camera.
Excluded in the sale
Furniture and personal belongings of the seller
Room Details
| Room | Level | Dimensions | Flooring | Description |
|---|---|---|---|---|
| Bathroom | Basement | 11.3x7.7 P | Concrete | |
| Home office | Basement | 12.1x8.7 P | Concrete | |
| Bedroom | Basement | 12.10x8.7 P | Concrete | |
| Family room | Basement | 18.1x15.9 P | Concrete | |
| Bathroom | 2nd floor | 11.2x5.0 P | Tiles | |
| Bedroom | 2nd floor | 9.2x10.10 P | Floating floor | |
| Master bedroom | 2nd floor | 16.11x10.7 P | Floating floor | |
| Family room | Ground floor | 12.7x16.2 P | Floating floor | |
| Kitchen | 2nd floor | 11.8x10.9 P | Tiles | |
| Dining room | 2nd floor | 9.2x10.10 P | Floating floor | |
| Hallway | Ground floor | 9.1x4.2 P | Floating floor |
Assessment, taxes and other costs
- Municipal taxes $3,173
- School taxes $226
- Municipal Building Evaluation $109,600
- Municipal Land Evaluation $147,600
- Total Municipal Evaluation $257,200
- Evaluation Year 2023
Building details and property interior
- Rental appliances Water heater
- Cupboard Wood
- Heating system Air circulation
- Water supply Municipality
- Heating energy Electricity
- Equipment available Central air conditioning, Ventilation system
- Windows Wood
- Foundation Poured concrete
- Hearth stove Wood fireplace
- Proximity Park - green area, Bicycle path, Elementary school, High school, Public transport
- Siding Wood, Brick
- Bathroom / Washroom Seperate shower
- Basement 6 feet and over, Finished basement
- Parking Outdoor
- Sewage system Municipal sewer
- Window type Sliding
- Roofing Asphalt shingles
- Topography Flat
- Zoning Residential
Properties in the Region










76 Rue Arthur-Quesnel
Superbe jumelé bungalow, clé en main. Concept à aire ouverte, Très lumineux offrant un bel espace de vie! Cette propriété se trouve dans un...
-
Bedrooms
2 + 1
-
Bathrooms
2
-
sqft
1116
-
price
$469,000










38 Rue René-Thérien
Superbe clé en main! Située dans le magnifique quartier de Wychwood! A deux pas de la rivière des Outaouais, des parcs et jeux d'amusement (...
-
Bedrooms
4
-
Bathrooms
2
-
sqft
1848
-
price
$674,000










39 Rue des Abénaquis
Vous cherchez une propriété récente située au coeur d'un secteur familial en forte demande! Offrez-vous cette maison en location, de plus d...
-
Bedrooms
3 + 1
-
Bathrooms
1 + 2
-
sqft
1312.1
-
price
$2,500 / M










































