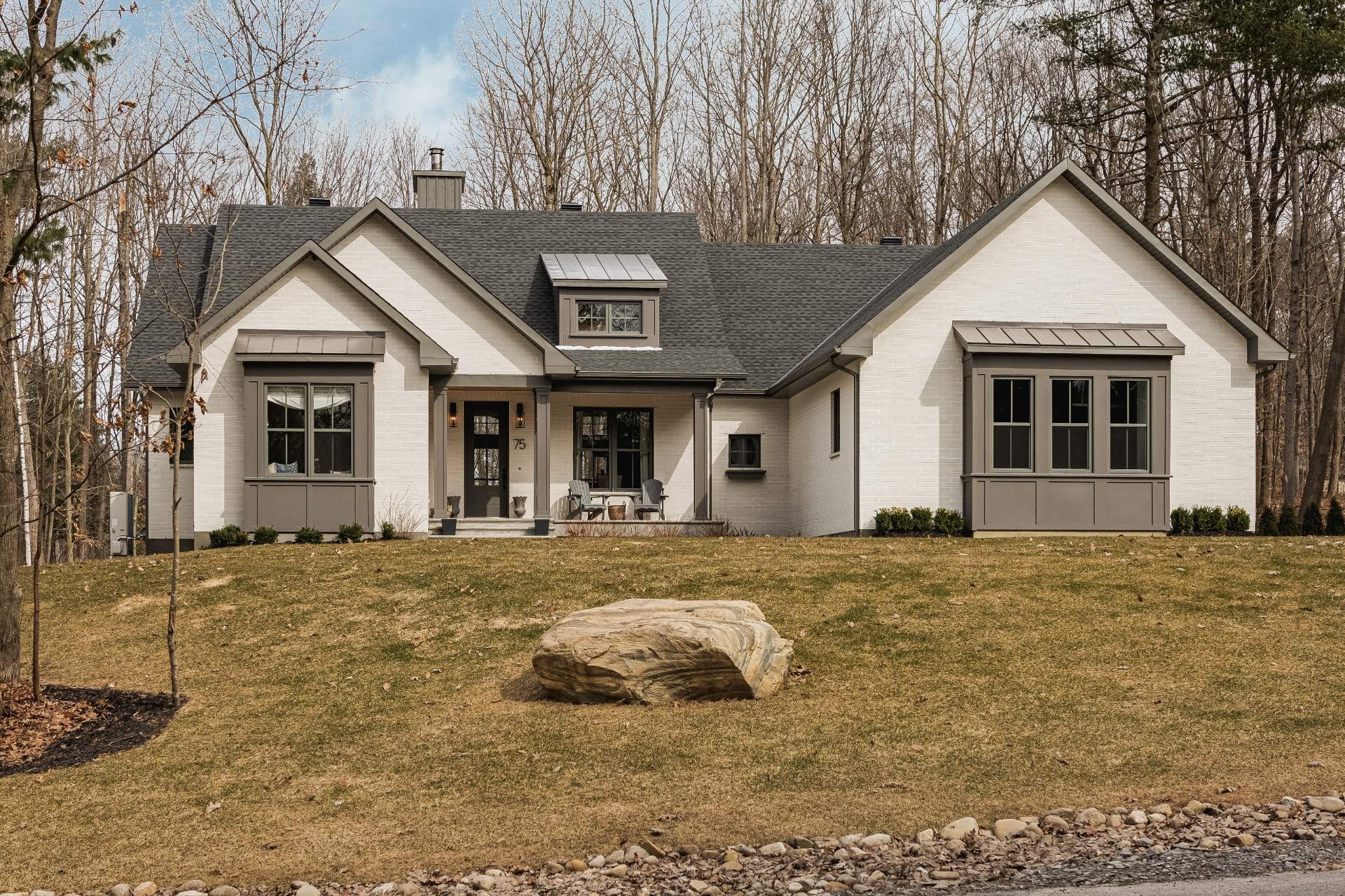
89 PHOTOS
Hudson - Centris® No. 17275414
75 Rue Mayfair
-
3 + 1
Bedrooms -
3 + 1
Bathrooms -
$2,089,000
price
Nestled amidst picturesque Falcon Golf Course, this custom built home offers a harmonious blend of contemporary sophistication and timeless charm. Boasting exquisite design elements and impeccable craftsmanship, this residence is a testament to refined living. Step inside, and be transported into a world of luxury and comfort. The interior of the home exudes a sense of warmth and elegance, with wide-plank white oak floors, shiplap accents, and an abundance of light! Custom millwork, exquisite attention to design details and located on an expansive private lot. Experience the epitome of modern farmhouse living in this exquisite luxury home.
Additional Details
Modern Farmhouse Custom Built Hudson Home: A true Fusion of Elegance and Charm
The interior of the home exudes a sense of warmth and elegance, with wide-plank white oak floors, shiplap accents, custom millwork, and an abundance of natural light streaming through oversized windows and doors. The open-concept layout creates a seamless flow between living spaces, perfect for both intimate gatherings and grand entertaining.
The heart of the home is undoubtedly the gourmet kitchen, where form meets function in perfect harmony. Featuring quartz countertops, a large 9 ft island, custom cabinetry, and top-of-the-line appliances, this culinary haven is sure to delight even the most discerning chef. The one of a kind exquisite butler's pantry featuring a wine fridge and airy dining room set the stage for memorable meals shared with loved ones. After dinner, retire to the inviting family room, where a wood fireplace beckons on chilly evenings.
Luxurious master suite, complete with a spa-like ensuite bathroom with heated floor, and a large walk-in closet. 3 bedrooms on the main floor and an additional bedroom in the basement provide ample room for family members or guests to unwind in comfort.
No detail has been overlooked in this modern Hudson farmhouse masterpiece. From the designer light fixtures to the custom millwork and high-end finishes throughout, every aspect of the home has been meticulously curated to create a sense of refined luxury.
Outside, the expansive grounds offer endless opportunities for relaxation and recreation. Take a dip in the sparkling pool, surrounded by lush landscaping and breathtaking views of the 6th hole of the Falcon Golf Course. Gather in the large screened in porch in the evenings, savouring the tranquility of your private sanctuary.
Detailed Features and Highlights:
-Stunning 14ft vaulted window feature in family room-9ft ceilings throughout, with impressive 11ft ceiling in family room-Guillotine style wood fireplace in living room-Double-wide engineered oak wood floors throughout-Large butler's pantry with wine fridge-Paneled Fisker and Paykel refrigerator and paneled Miele dishwasher-Dual energy Ilve Range
-Kitchen features House of Rohl faucet and Shaws sink-Exceptional second entrance directly into a shiplap-walled mudroom-Laundry room with sink-Two home offices for convenience and productivity-Speakeasy-inspired Wine Cellar with vintage door from McGill University-Three full bathrooms and additional powder room-Heated in-ground pool and large patio overlooking the 6th hole of Falcon Golf Course-Large three-season screaned-in porch with fan and heater-Large shed for storage, lawn sprinklers, and robot lawnmower
Included in the sale
Fisher Paykel fridge, ILVE dual-energy Italian stove with propane gas and electric oven, hood, MIELE dishwasher, microwave, wine fridge in pantry, bathroom mirrors, irrigation system, Husqvarna automatic lawnmower, central vacuum and accessories, pool equipment, light fixtures (except those listed in exclusions), curtains, cast-iron shelves and brackets in kitchen, laundry room and pantry, TV and bracket in gym, water heater.
Excluded in the sale
Mudroom light fixture and primary bedroom hallway light fixture, washer & dryer, interior art and decor, bbq, gym equipment and all personal goods.
Room Details
| Room | Level | Dimensions | Flooring | Description |
|---|---|---|---|---|
| Other | Ground floor | 7.7x7.5 P | Wood | |
| Living room | Ground floor | 19.4x21.1 P | Wood | wood fireplace |
| Dining room | Ground floor | 11.3x11.5 P | Wood | |
| Kitchen | Ground floor | 21.1x12.0 P | Wood | |
| Other | Ground floor | 3.0x5.0 P | Wood | |
| Other | Ground floor | 9.2x14.5 P | Wood | |
| Master bedroom | Ground floor | 13.9x17.7 P | Wood | |
| Bathroom | Ground floor | 13.7x9.7 P | Tiles | |
| Ground floor | 12.0x7.8 P | Wood | ||
| Bedroom | Ground floor | 11.6x11.5 P | Wood | |
| Bedroom | Ground floor | 12.8x14.2 P | Wood | |
| Bathroom | Ground floor | 11.4x5.5 P | Tiles | |
| Home office | Ground floor | 7.0x14.10 P | Wood | |
| Laundry room | Ground floor | 6.11x14.8 P | Wood | |
| Washroom | Ground floor | 5.6x6.5 P | Tiles | |
| Family room | Basement | 30.0x27.5 P | ||
| Other | Basement | 19.3x14.11 P | Or home theatre | |
| Bedroom | Basement | 11.3x14.5 P | ||
| Bathroom | Basement | 8.7x8.8 P | Tiles | |
| Home office | Basement | 11.4x9.0 P | ||
| Wine cellar | Basement | 17.3x7.0 P | Tiles | |
| Storage | Basement | 22.9x17.1 P | Concrete | |
| Veranda | Ground floor | 18.0x14.9 P | Wood |
Assessment, taxes and other costs
- Municipal taxes $8,590
- School taxes $975
- Municipal Building Evaluation $793,600
- Municipal Land Evaluation $274,900
- Total Municipal Evaluation $1,068,500
- Evaluation Year 2020
Building details and property interior
- Driveway Double width or more
- Heating system Air circulation
- Water supply Municipality
- Heating energy Electricity
- Equipment available Central vacuum cleaner system installation, Central air conditioning, Ventilation system, Electric garage door, Central heat pump
- Windows PVC
- Foundation Poured concrete
- Hearth stove Wood fireplace
- Garage Attached, Heated, Double width or more
- Distinctive features No neighbours in the back
- Pool Heated, Inground
- Proximity Highway, Golf, Park - green area, Bicycle path, Elementary school, High school, Cross-country skiing
- Siding Brick
- Bathroom / Washroom Adjoining to the master bedroom, Seperate shower
- Basement 6 feet and over, Finished basement
- Parking Outdoor, Garage
- Sewage system Septic tank
- Landscaping Landscape
- Window type Hung
- Roofing Asphalt shingles
- View Golf course
- Zoning Residential
Contact the listing broker(s)
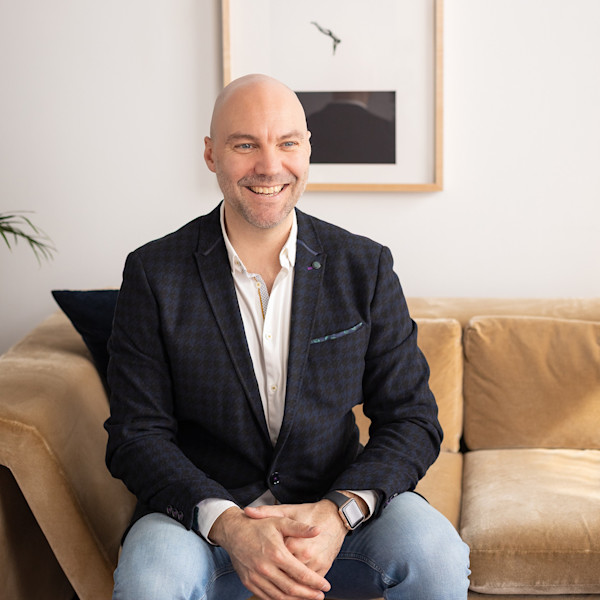
Residential & Commercial Real Estate Broker and Founder of Smith at M

rsmith@mmontreal.com

514.476.5087
Properties in the Region
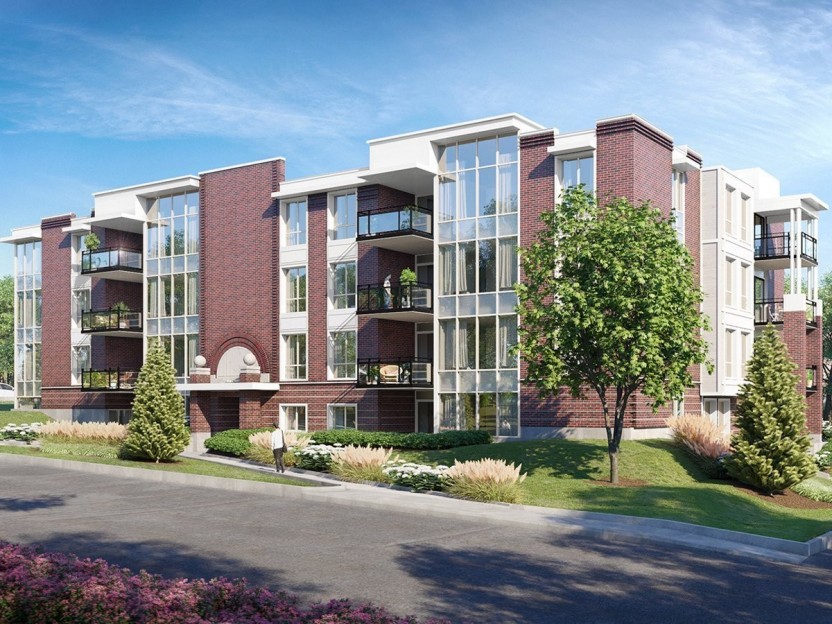



98 Rue Cameron, #301
Le Lakeview condos au coeur du village d'Hudson à quelques pas de tout ce que la ville a à offrir. Les espaces de vie spacieux font de la v...
-
Bedrooms
2
-
Bathrooms
2
-
sqft
1329
-
price
$699,000+GST/QST
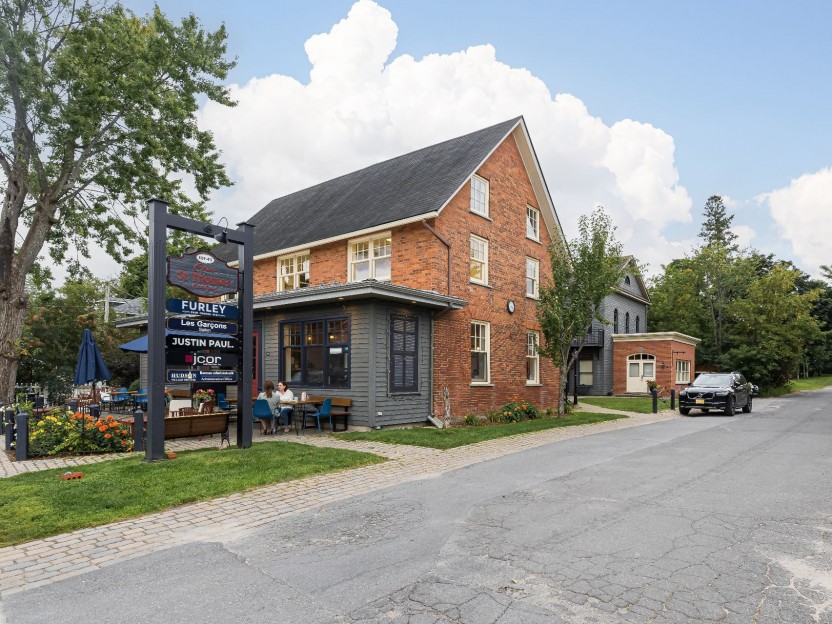









411 Rue Main, #C
Magnifique bureau avec beaucoup de lumière naturelle, 1300+ pi.carres. salle de bain privée et loft. Tout cela au coeur de Hudson !!!
-
price
$2,100 / M
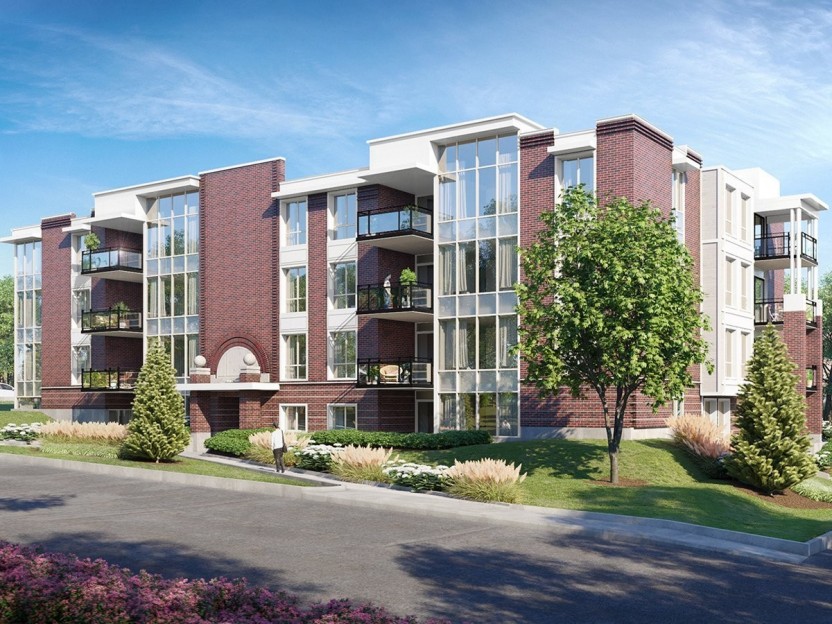



98 Rue Cameron, #201
Le Lakeview condos au coeur du village d'Hudson à quelques pas de tout ce que la ville a à offrir. Les espaces de vie spacieux font de la v...
-
Bedrooms
2
-
Bathrooms
2
-
sqft
1329
-
price
$639,000+GST/QST
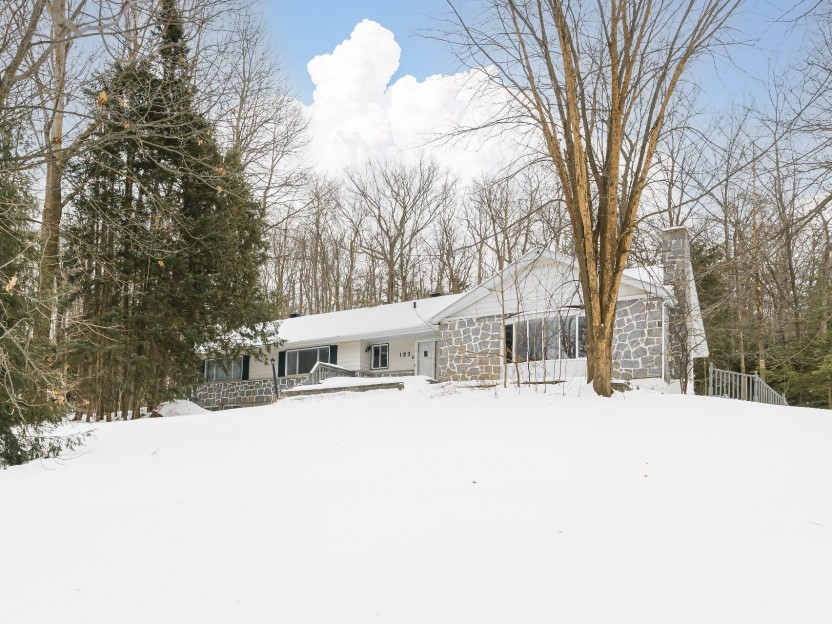









183 Rue Fairhaven
Ce vaste bungalow rénové offre des espaces ouverts et lumineux, de grandes chambres, 3 salles de bains complètes et se trouve sur un terrain...
-
Bedrooms
3 + 1
-
Bathrooms
3
-
price
$919,000
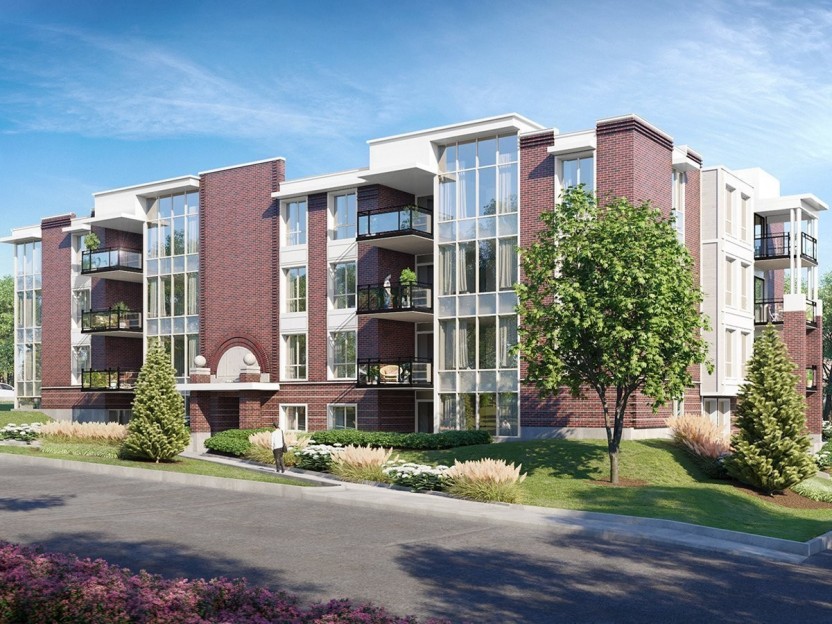



98 Rue Cameron, #302
Le Lakeview condos au coeur du village d'Hudson à quelques pas de tout ce que la ville a à offrir. Les espaces de vie spacieux font de la v...
-
Bedrooms
2
-
Bathrooms
2
-
sqft
1446
-
price
$739,000+GST/QST
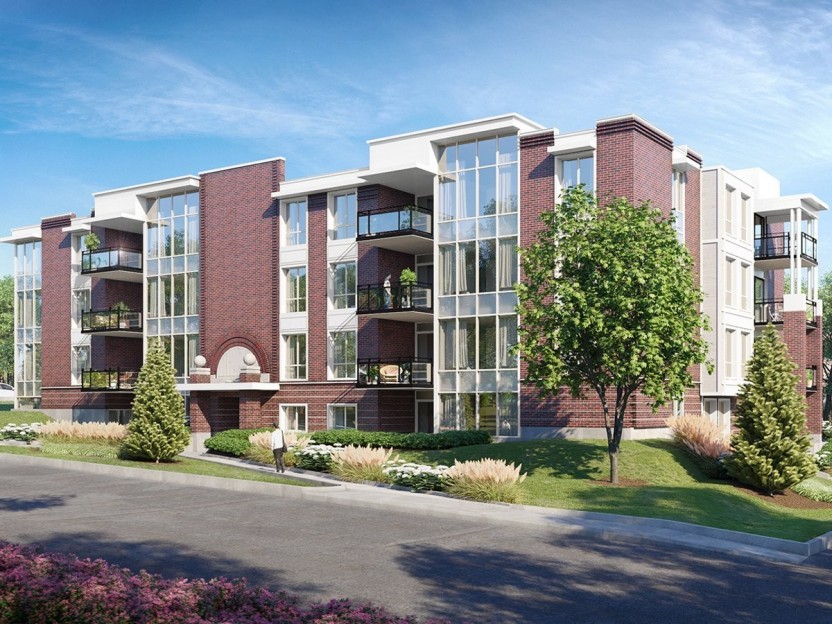



98 Rue Cameron, #101
Le Lakeview condos au coeur du village d'Hudson à quelques pas de tout ce que la ville a à offrir. Les espaces de vie spacieux font de la v...
-
Bedrooms
2
-
Bathrooms
2
-
sqft
1329
-
price
$599,000+GST/QST
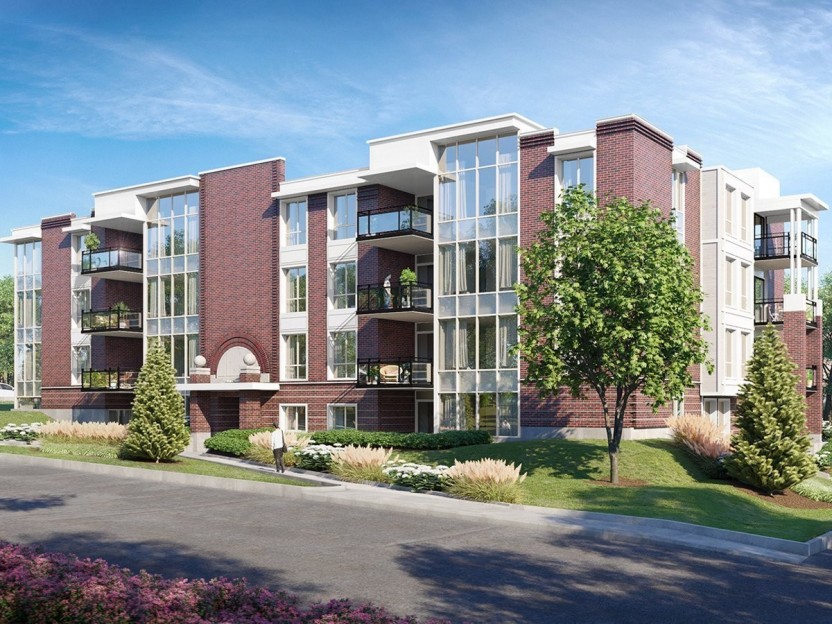



98 Rue Cameron, #003
Le Lakeview condos au coeur du village d'Hudson à quelques pas de tout ce que la ville a à offrir. Les espaces de vie spacieux font de la v...
-
Bedrooms
2
-
Bathrooms
1
-
sqft
1199
-
price
$469,000+GST/QST




98 Rue Cameron, #005
Le Lakeview condos au coeur du village d'Hudson à quelques pas de tout ce que la ville a à offrir. Les espaces de vie spacieux font de la v...
-
Bedrooms
2
-
Bathrooms
1 + 1
-
sqft
1330
-
price
$499,000+GST/QST
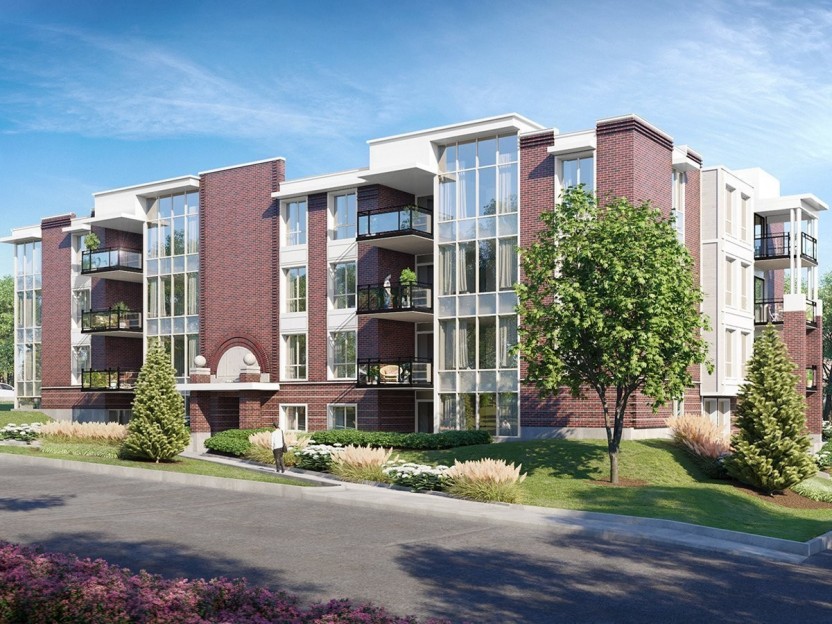



98 Rue Cameron, #004
Le Lakeview condos au coeur du village d'Hudson à quelques pas de tout ce que la ville a à offrir. Les espaces de vie spacieux font de la v...
-
Bedrooms
2
-
Bathrooms
2
-
sqft
1353
-
price
$529,000+GST/QST

























































































