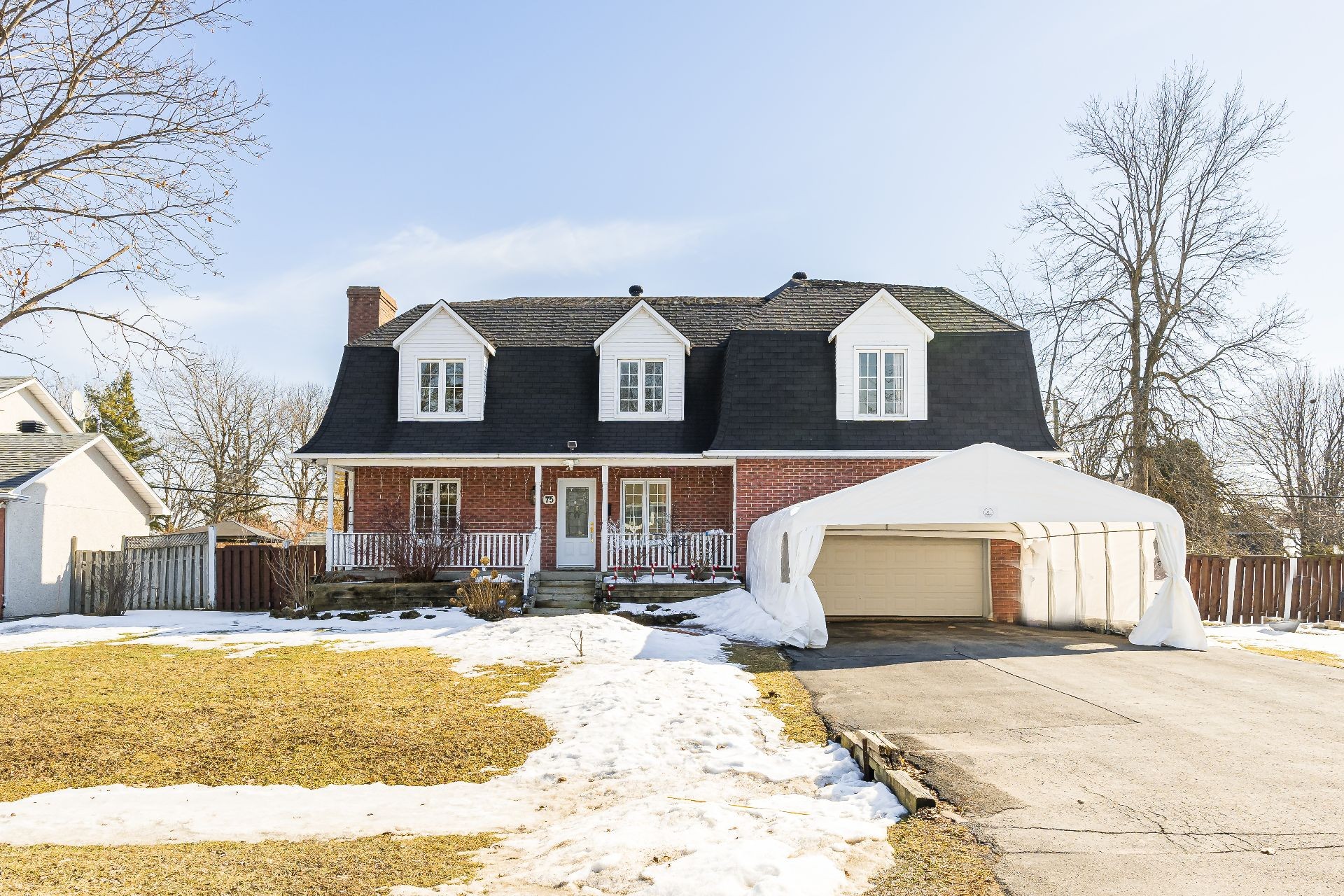
46 PHOTOS
Notre-Dame-de-l'Île-Perrot - Centris® No. 26428726
75 Boul. Caza
-
3
Bedrooms -
3 + 1
Bathrooms -
$789,000
price
Beautiful turnkey home on a 14,000+ sq ft lot in Notre-Dame-de-L'Île-Perrot! The main floor features an open concept kitchen and living room with ample counter and cabinet space, including an island with breakfast bar. Just off the kitchen is the den, followed by the dining room, and powder room with washer and dryer. The second level has two well sized bedrooms, and a bathroom. The immense primary bedroom has a walk-in closet, and ensuite bathroom with seperate tub and shower. The basement has a sizable family room, full bathroom, and storage room. The backyard is vast with a great sized balcony,and inground pool.
Included in the sale
Dishwasher, stove, barbeque, washer, dryer, all light fixtures, curtains, blinds, and alarm hardware.
Room Details
| Room | Level | Dimensions | Flooring | Description |
|---|---|---|---|---|
| Kitchen | Ground floor | 14.2x12.4 P | Wood | |
| Dining room | Ground floor | 14.5x11.7 P | Wood | |
| Den | Ground floor | 14.0x8.11 P | Ceramic tiles | |
| Living room | Ground floor | 14.1x11.9 P | Wood | |
| Washroom | Ground floor | 10.2x4.11 P | Ceramic tiles | Laundry room |
| Master bedroom | 2nd floor | 18.8x21.5 P | Wood | patio & walk-in closet |
| Bathroom | 2nd floor | 10.6x12.3 P | Ceramic tiles | Ensuite |
| Bedroom | 2nd floor | 13.8x11.8 P | Wood | |
| Bedroom | 2nd floor | 13.8x11.8 P | Wood | |
| Bathroom | 2nd floor | 10.8x4.11 P | Ceramic tiles | |
| Family room | Basement | 8.10x18.1 P | Floating floor | |
| Bathroom | Basement | 9.3x4.8 P | Ceramic tiles | |
| Playroom | Basement | 12.6x11.8 P | Floating floor | |
| Workshop | Basement | 7.1x19.7 P | Floating floor |
Assessment, taxes and other costs
- Municipal taxes $4,452
- School taxes $486
- Municipal Building Evaluation $421,800
- Municipal Land Evaluation $140,700
- Total Municipal Evaluation $562,500
- Evaluation Year 2024
Building details and property interior
- Driveway Double width or more
- Heating system Air circulation
- Water supply Municipality
- Heating energy Electricity
- Equipment available Central vacuum cleaner system installation, Central air conditioning, Electric garage door, Alarm system, Central heat pump
- Windows PVC
- Foundation Poured concrete
- Hearth stove Wood fireplace
- Pool Inground
- Proximity Highway, Cegep, Golf, Park - green area, Bicycle path, Elementary school, High school, Public transport
- Siding Brick
- Bathroom / Washroom Adjoining to the master bedroom, Seperate shower
- Basement 6 feet and over, Finished basement
- Parking Outdoor, Garage
- Sewage system Municipal sewer
- Landscaping Fenced yard, Landscape
- Topography Flat
- Zoning Residential
Properties in the Region
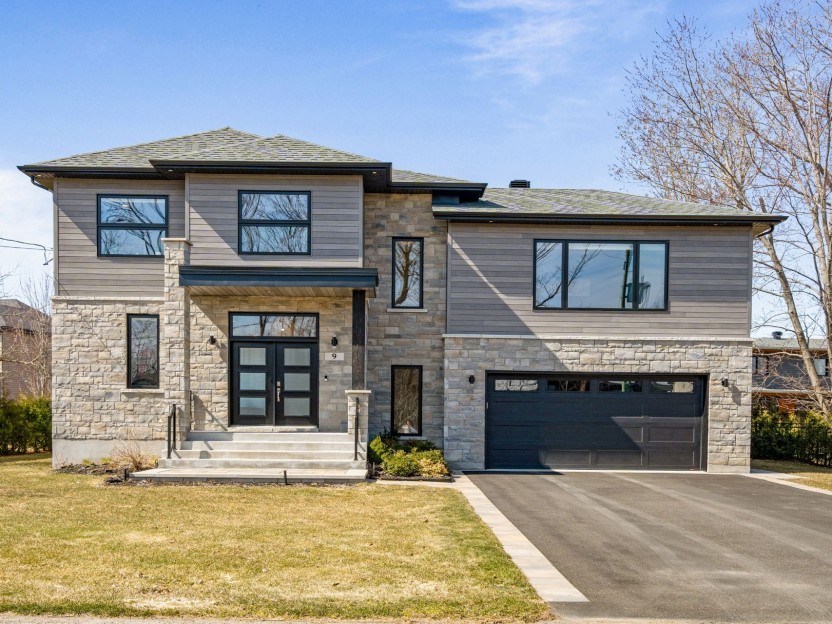









9 Rue Kay
Une résidence exécutive de qualité de conception contemporaine,nichée dans un quartier paisible et recherché,avec plus de 117 000 $ d'ajouts...
-
Bedrooms
3
-
Bathrooms
2 + 1
-
price
$998,800
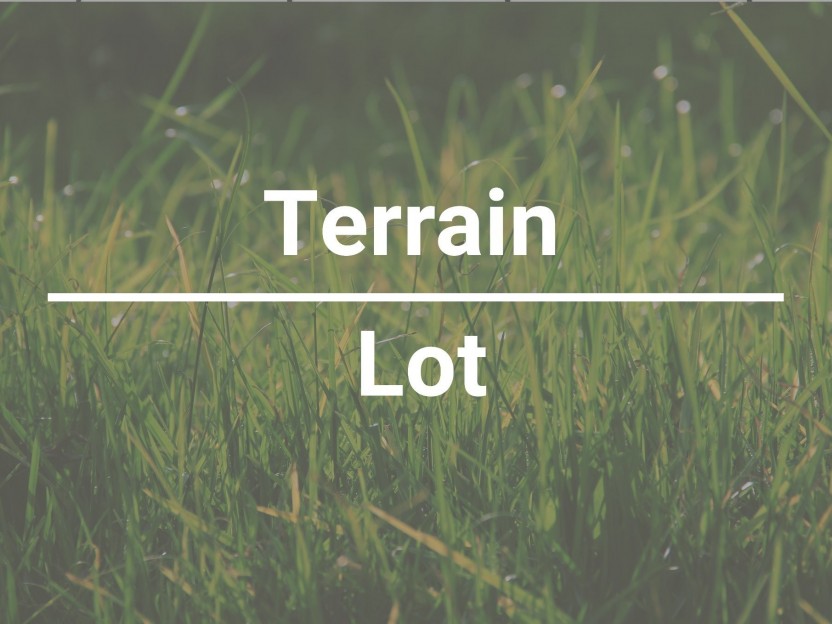
Boul. Don-Quichotte
-
price
$350,000
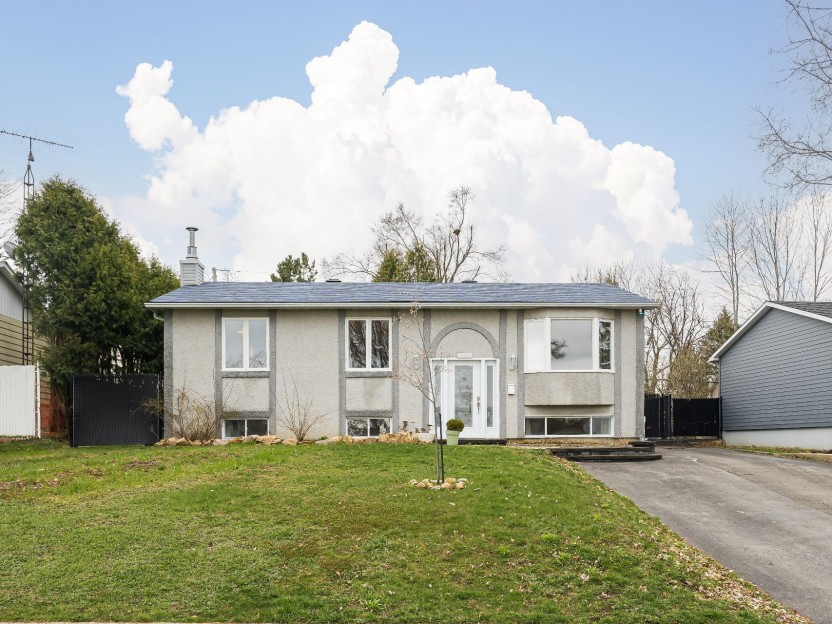









122 Rue Renaud
Bienvenue au 122 rue Renaud, situé à Notre-Dame-de-l'Île-Perrot ! Nichée dans un quartier paisible, cette charmante maison offre trois chamb...
-
Bedrooms
3 + 1
-
Bathrooms
2
-
sqft
936
-
price
$549,000
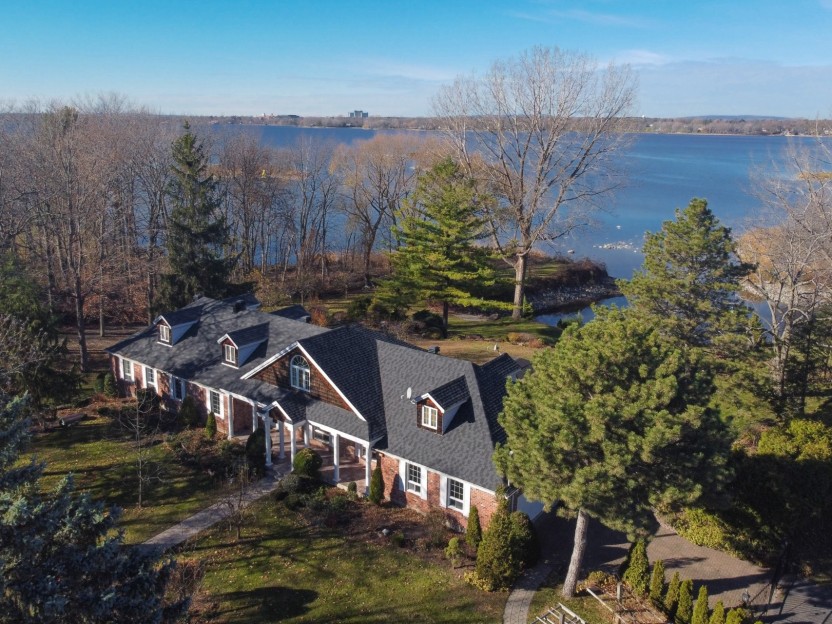









100 Boul. du Domaine
Maison unique de style ranch avec vues imprenables. La propriété de style géorgien avec son terrain soigneusement entretenu et ses 225 pieds...
-
Bedrooms
5
-
Bathrooms
3 + 1
-
price
$1,895,000
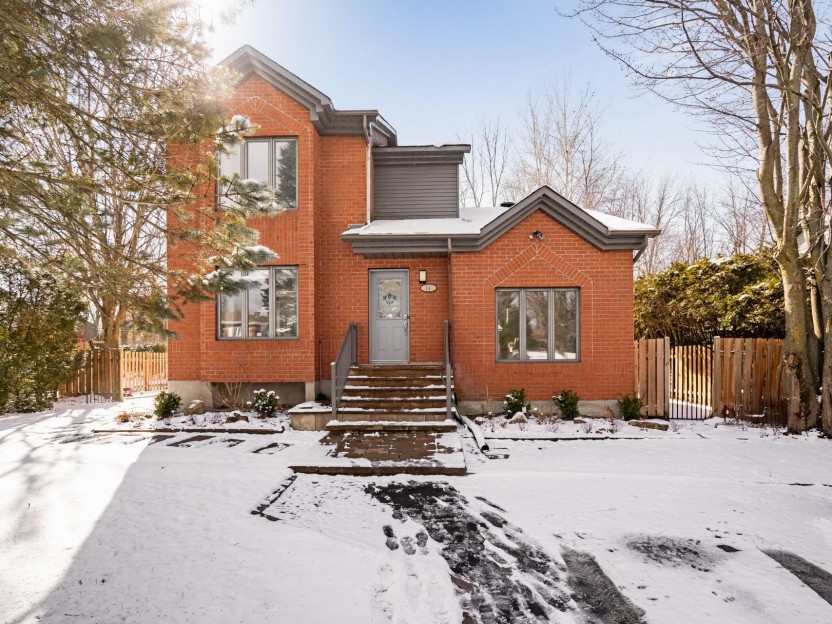









14 Rue Alfred-Pellan
La maison familiale idéale, offrant un grand espace de vie au 1er étage pour accueillir, recevoir ou travailler à domicile. Finitions élégan...
-
Bedrooms
3 + 1
-
Bathrooms
2
-
price
$629,000


















































