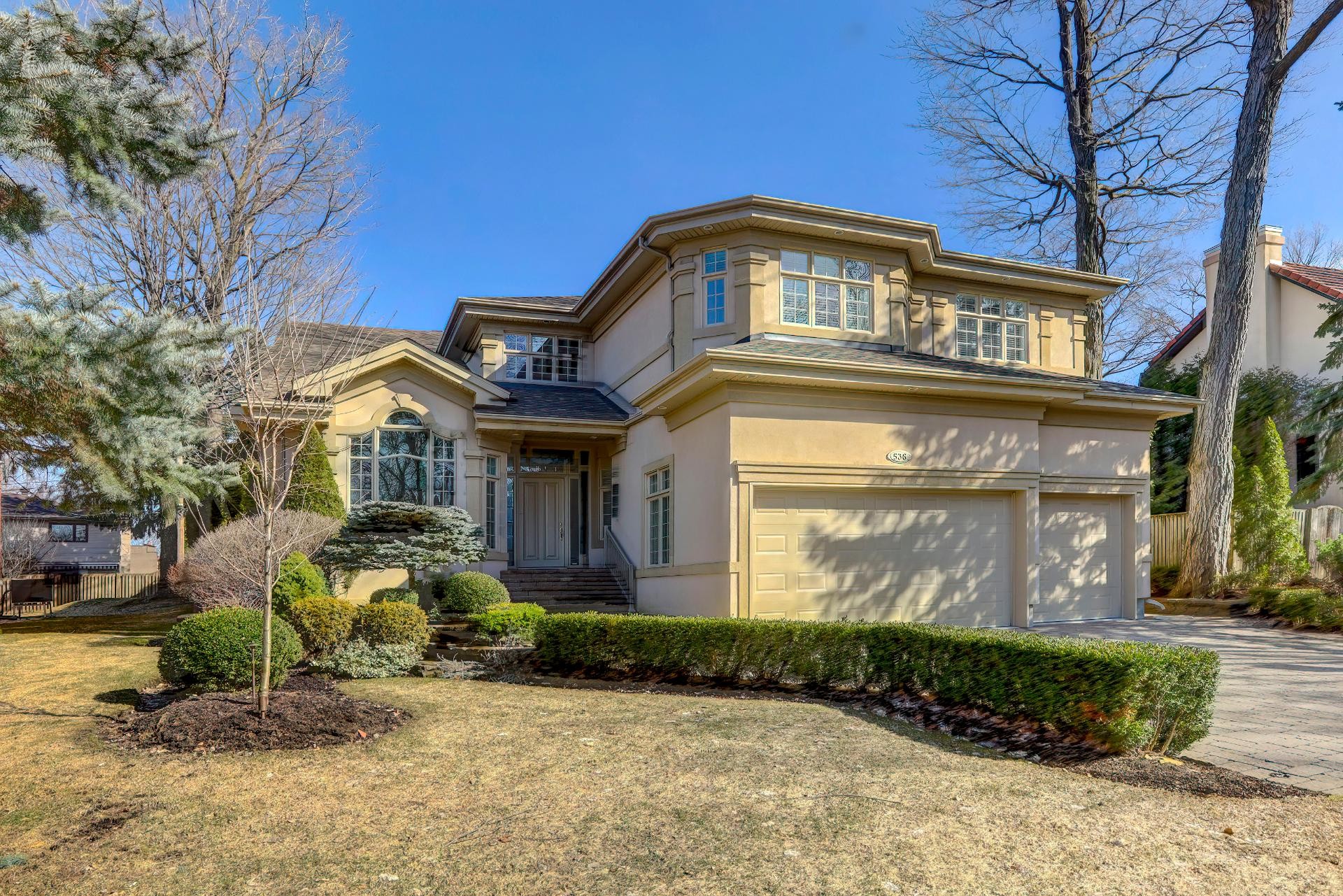
38 PHOTOS
Beaconsfield - Centris® No. 23861978
536 Elizabeth Drive
-
3 + 1
Bedrooms -
4 + 1
Bathrooms -
$2,950,000
price
Value packed turnkey residence, designed, built, and maintained by quality conscious owners. The property features four fireplaces, indoor pool with new dehumidification system, fully loaded gourmet kitchen open to your dinette and family rooms, main floor office, all upstairs bedrooms with ensuite bathrooms and walk-in closets, completely renovated basement with extra bedroom, full bathroom, large playroom with access steps leading to the pool area plus a home gym. Centrally located between the 20 and 40 this is a rare jewel in a platinum setting.
Additional Details
**Welcome to 536 Elizabeth Beaconsfield. **
Located on a low traffic, family friendly street the quality of craftmanship is apparent with the homes three car garage and six car unistone drive and walkways.
The main floor features granite floors in the entrance and through your main hallway. The formal living room features custom built-ins, soaring 16ft ceiling and a two-sided fireplace to the dining room.
Fully loaded gourmet kitchen with center island complete with Subzero fridge, freezer, three ovens, warming drawer open to your dinette and family rooms. All these rooms have hardwood floors and views of the indoor pool.
The indoor pool with a new dehumidification system also has twelve foot ceilings, multiple skylights, a gas fireplace and is encased with windows overlooking the garden area. There are also patio doors leading out to the garden and stairs which lead into the basement area.
The upper level has a mezzanine landing area area also with skylight.
A retreat style primary suite which features generous room proportions, a two sided fireplace to your ensuite bathroom with soaker style tub, glass shower plus separate his and hers make up areas. There is also a proper walk-in closet plus a bonus dressing or reading measuring 15 x 8.5.
All bedrooms on the upper level have ensuite bathrooms and walk-in closets.
The basement was completely renovated in 2014. Ideal for guests, teens or entertainment, it features a large playroom with steps leading up to the pool area, wet bar with ample seating, granite counters and glass wall looking through to your home gym. There is also another bedroom and a full bathroom. All the ceramic surfaces in the basement except for furnace room have heated floors.
Renovations and updates include:
Seresco advanced dehumidification system for the pool 2021heat pump for the pool area 2021
Furnace replaced 2019
Heat pump replaced 2019
All skylights redone 2019
Roof re-shingled 2019
Basement renovated 2014. Generator added 2013. All window panes replaced 2021.
Included in the sale
Subzero fridge/freezer, stove, wall ovens, warming drawer, built-in Miele coffee machine, wine fridge, custom built-ins in the living room and office, camera system, cabana, pergola, central vacuum and accessories, pool accessories, irrigation system, generator, all blinds.
Room Details
| Room | Level | Dimensions | Flooring | Description |
|---|---|---|---|---|
| Living room | Ground floor | 18.11x11.11 P | Wood | |
| Dining room | Ground floor | 18.2x12.1 P | Wood | |
| Kitchen | Ground floor | 17.7x13 P | Wood | |
| Family room | Ground floor | 16.9x14.9 P | Wood | |
| Other | 36.3x18.9 P | Ceramic tiles | 12 foot ceilings | |
| Home office | Ground floor | 13.10x10.11 P | Carpet | |
| Master bedroom | 2nd floor | 17.10x17.10 P | Wood | |
| Bathroom | 2nd floor | 15x10.7 P | Ceramic tiles | ensuite |
| 2nd floor | 11.5x8.7 P | Wood | ||
| Other | 2nd floor | 15x8.5 P | Wood | |
| Bedroom | 2nd floor | 19.8x12.9 P | Wood | |
| Bathroom | 2nd floor | 9.9x4.10 P | Ceramic tiles | |
| 2nd floor | 8x4.5 P | Wood | ||
| Bedroom | 2nd floor | 16.2x12.8 P | Wood | |
| 2nd floor | 4.4x7.2 P | Wood | ||
| Bathroom | 2nd floor | 8.5x5.4 P | Granit | |
| Playroom | Basement | 23.2x13.5 P | Ceramic tiles | |
| Other | Basement | 11.4x8.2 P | Ceramic tiles | |
| Bedroom | Basement | 18.9x10.5 P | Ceramic tiles | |
| Bathroom | Basement | 6.4x9.6 P | Ceramic tiles | |
| Other | Basement | 10.11x11.9 P | ||
| Other | Basement | 20x10 P | Ceramic tiles |
Assessment, taxes and other costs
- Municipal taxes $14,125
- School taxes $1,813
- Municipal Building Evaluation $1,762,900
- Municipal Land Evaluation $529,500
- Total Municipal Evaluation $2,292,400
- Evaluation Year 2023
Building details and property interior
- Driveway Plain paving stone
- Heating system Air circulation
- Water supply Municipality
- Heating energy Bi-energy, Electricity, Propane
- Equipment available Central vacuum cleaner system installation, Ventilation system, Electric garage door, Central heat pump
- Foundation Poured concrete
- Hearth stove Wood fireplace, Gaz fireplace
- Garage Fitted
- Pool Heated, Indoor
- Proximity Highway, Cegep, Golf, Hospital, Park - green area, Bicycle path, Elementary school, High school, Public transport
- Siding Stucco
- Bathroom / Washroom Adjoining to the master bedroom
- Basement 6 feet and over, Finished basement
- Parking Outdoor, Garage
- Sewage system Municipal sewer
- Window type Crank handle
- Roofing Asphalt shingles
- Zoning Residential
Properties in the Region
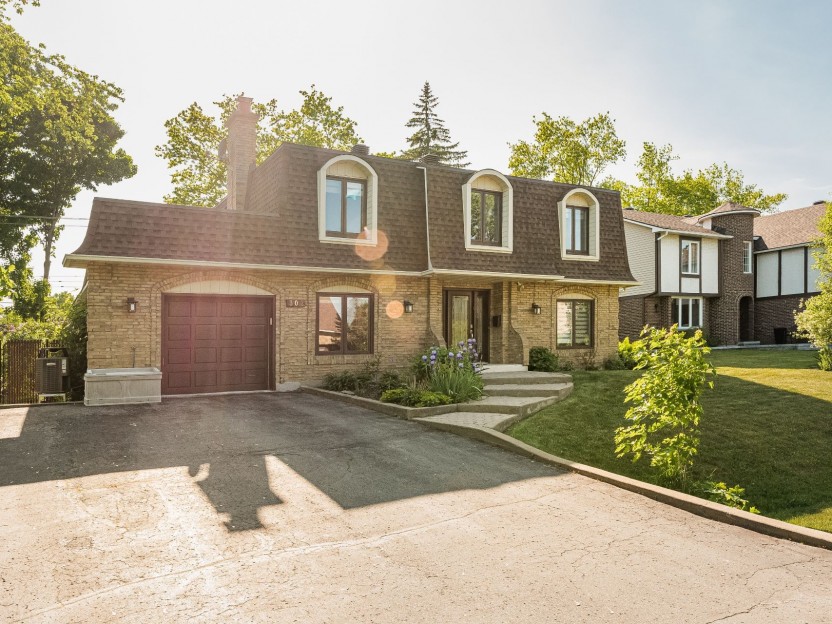









302 Fleet Drive
Êtes-vous à la recherche d'une belle maison dans un quartier agréable? Ne cherchez plus! Cette maison familiale rénovée combine parfaitement...
-
Bedrooms
3 + 1
-
Bathrooms
3 + 1
-
sqft
2730
-
price
$1,100,000
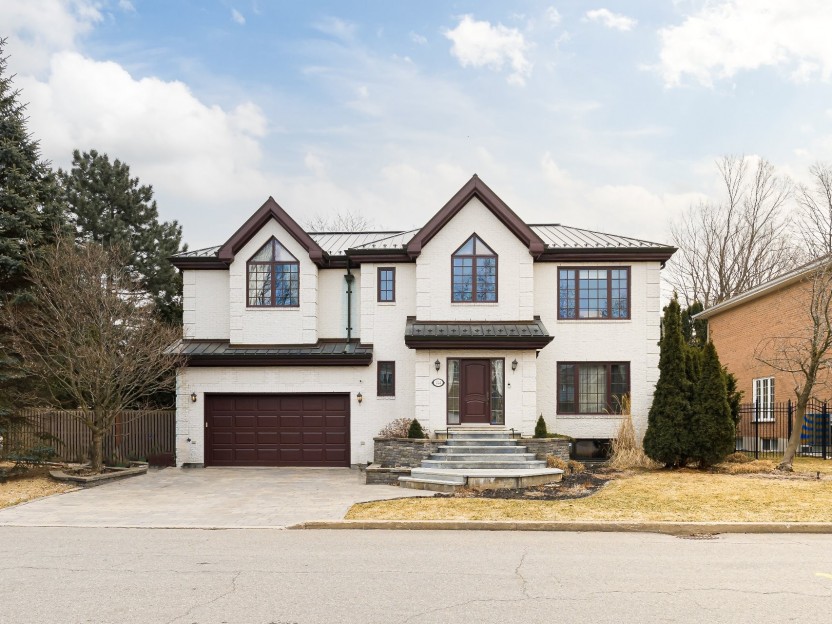









224 Rue Sidney-Cunningham
Avec 4+2 chambres à coucher, chacune avec sa salle de bain, cette propriété est conçue pour la vie de famille. Le rez-de-chaussée intègre un...
-
Bedrooms
4 + 2
-
Bathrooms
3 + 2
-
sqft
3951
-
price
$1,699,000
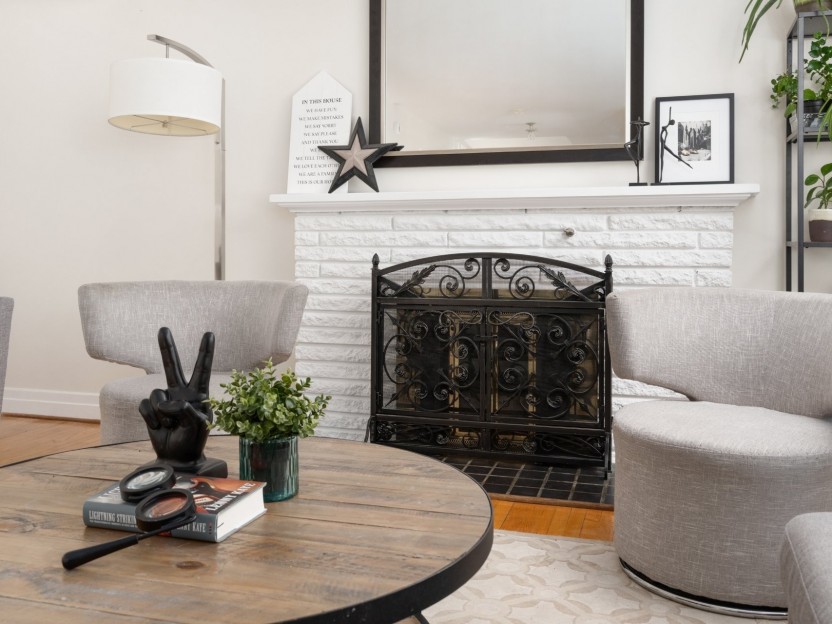









84 Lynwood Drive
Nichée au coeur du quartier très recherché de Beaconsfield South, cette maison de quatre chambres à coucher est l'exemple même de la vie fam...
-
Bedrooms
4
-
Bathrooms
1 + 1
-
sqft
1494
-
price
$780,000
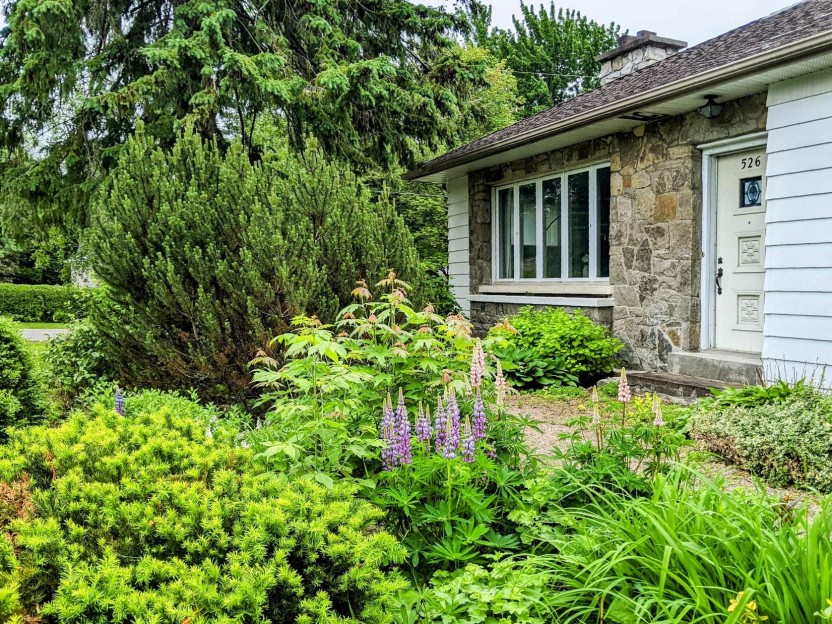









526 Boul. Beaconsfield
Découvrez cet emplacement recherché, niché paisiblement sur un terrain de coin spacieux. Avec près de 14 000pc. de terrain, cette propriété...
-
Bedrooms
3
-
Bathrooms
2
-
price
$950,000
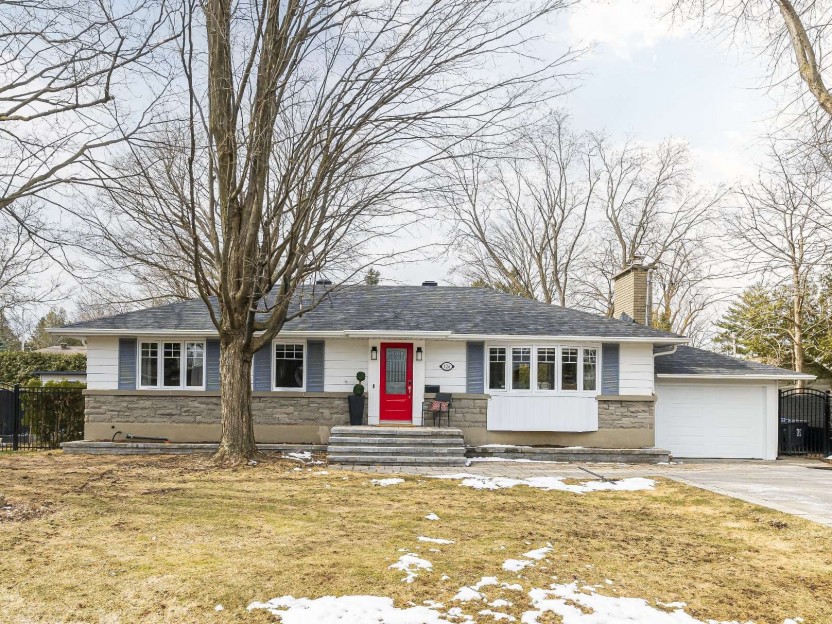









126 York Road
Ce superbe bungalow de 3 chambres, niché dans le quartier très recherché de Beaconsfield Sud, a subi d'importantes rénovations, garantissant...
-
Bedrooms
3 + 1
-
Bathrooms
2
-
price
$799,000
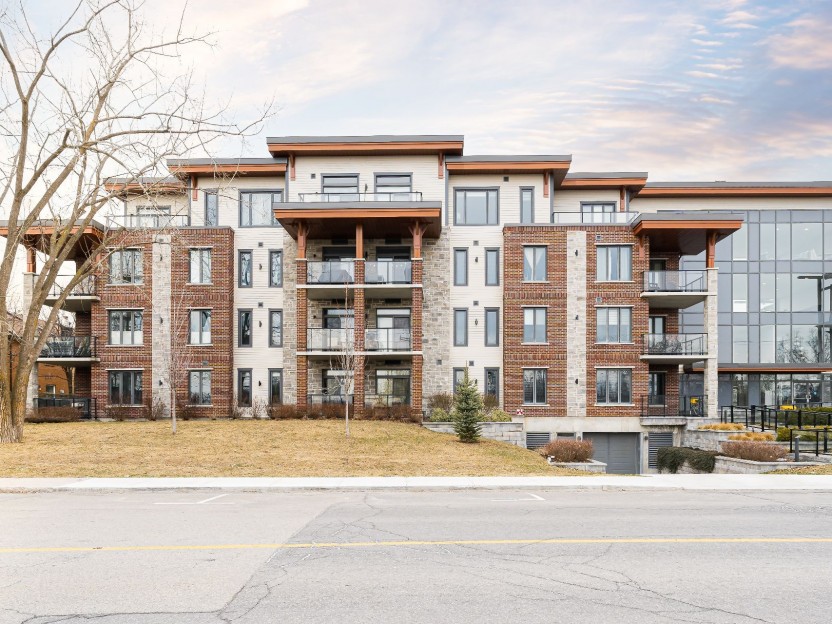









79 Av. Elm, #207
Spacieux condo exécutif de 2 chambres et 2 salles de bain disponible le 1er juillet. Unité nouvellement construite et aménagée avec du goût...
-
Bedrooms
2
-
Bathrooms
2
-
sqft
1074
-
price
$2,500 / M
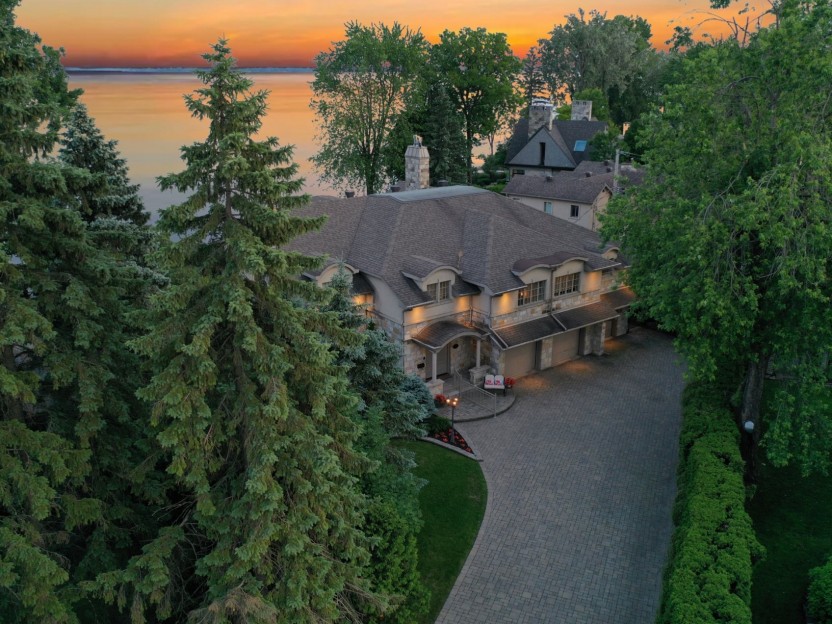









22 Cours Manresa
Magnifique résidence de 7204 pi2 au bord de l'eau construite par Brocollini,avec une attention méticuleuse aux détails,une qualité et un sav...
-
Bedrooms
5
-
Bathrooms
4 + 3
-
sqft
7204
-
price
$5,900,000
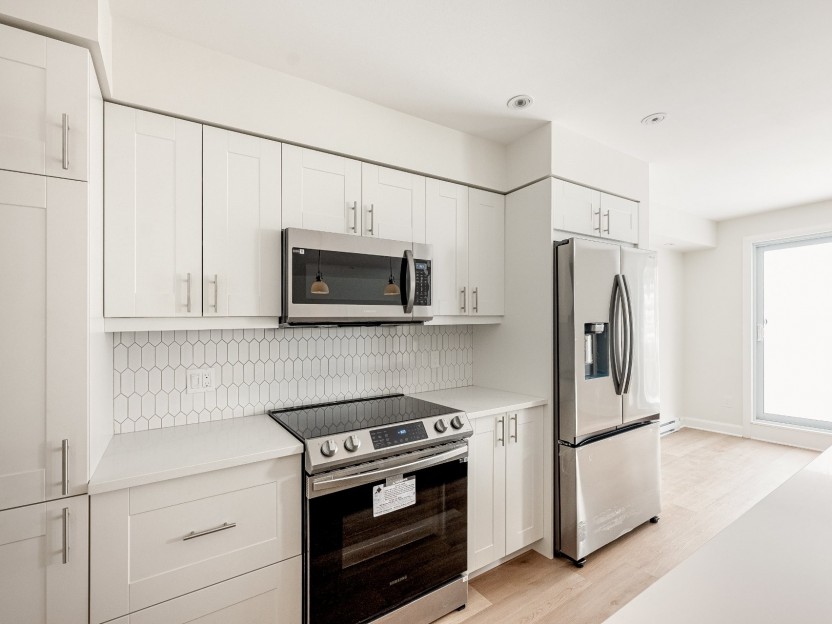









172Z Amherst Road
172A Amherst, Beaconhill, est un 3 chambres, 1+1 salle de bain avec 1 espace de garage intérieur et allée pour 2 voitures. Cette condo est s...
-
Bedrooms
3
-
Bathrooms
1 + 1
-
sqft
1171
-
price
$598,888
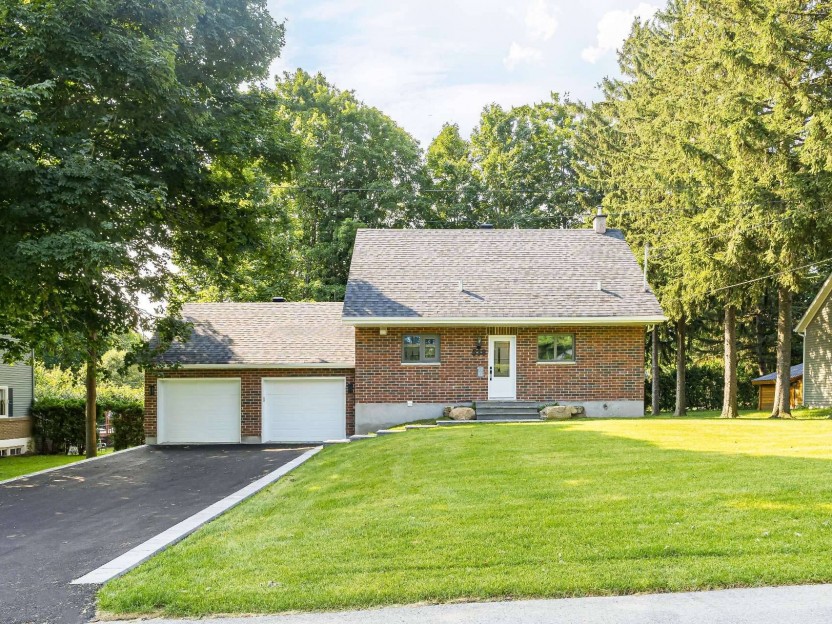









538 Crois. Rockhill
Bienvenue au 538 crois Rockhill. Ce charmant cottage de 3+1 chambres à coucher et 2+1 salles de bain est entièrement rénové et situé dans l...
-
Bedrooms
3 + 1
-
Bathrooms
2 + 1
-
price
$979,000









































