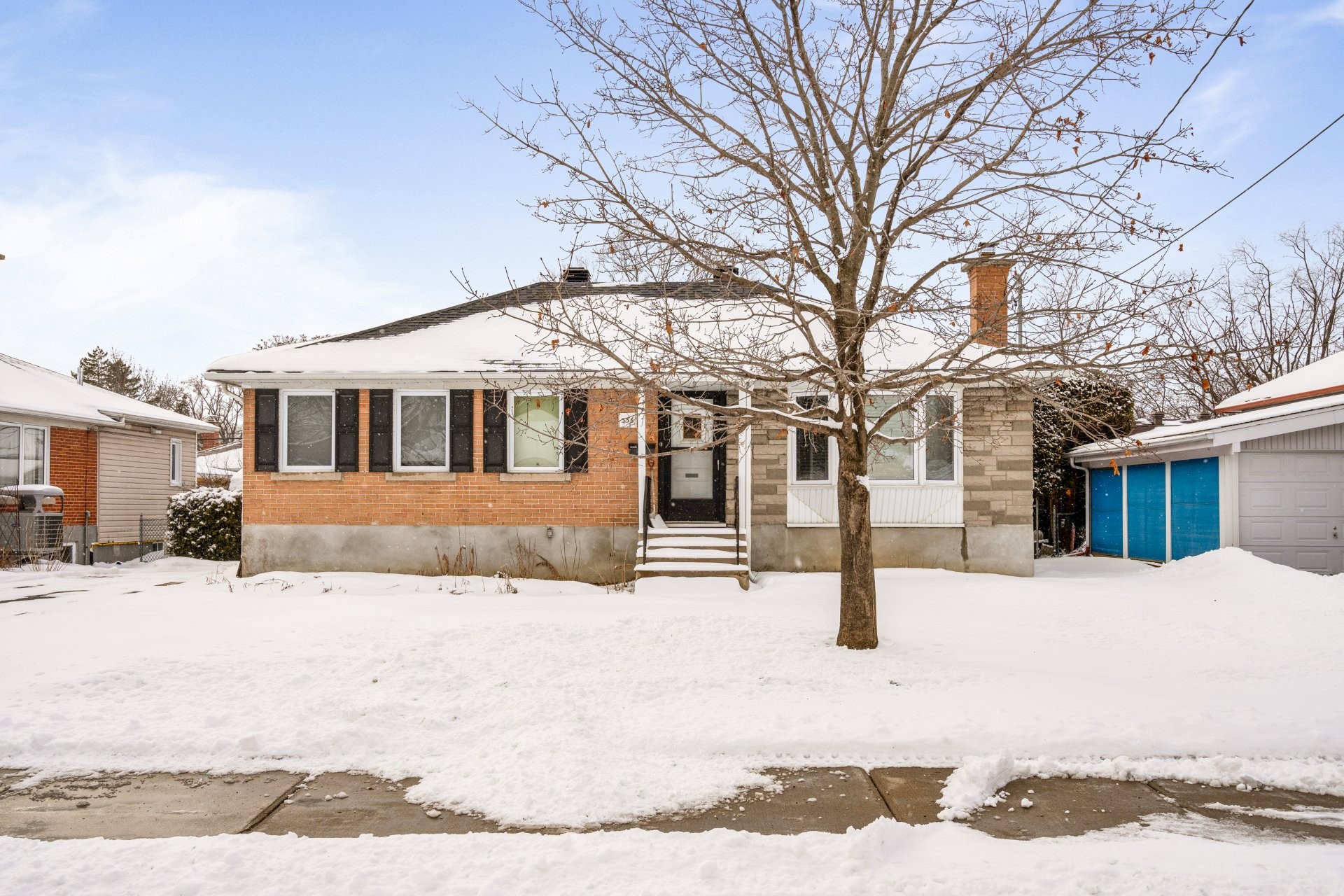
22 PHOTOS
Dorval - Centris® No. 10733935
336 Av. Brookhaven
-
3
Bedrooms -
2
Bathrooms -
1072
sqft -
$519,000
price
Charming 3-Bedroom Bungalow in Desirable Dorval South Welcome to your future home! Nestled in the sought-after neighbourhood of Dorval South, this cozy bungalow presents an exceptional opportunity for those looking to invest in a prime location with endless potential.
Additional Details
Key Features:- 3 bedrooms offering ample space for a growing family or guests
- Sunroom, perfect for enjoying the sunshine and tranquility of the outdoors from the comfort of your home
- Spacious backyard with the potential for landscaping or outdoor entertaining
- Requires work, providing the perfect canvas for customization and personalization
- Great location near parks, schools, shopping centers, and transportation hubs, ensuring convenience and accessibility for residents
Whether you're a savvy investor seeking a renovation project or a homeowner eager to bring your vision to life, this property offers the ideal foundation for your dreams. Don't miss out on this incredible opportunity to create your own slice of paradise in Dorval South!
A 3
D Plan by a professional designer of a renovation option is available on request!
Room Details
| Room | Level | Dimensions | Flooring | Description |
|---|---|---|---|---|
| Living room | Ground floor | 14.1x12.3 P | Wood | Bay window |
| Dining room | Ground floor | 9.3x8.1 P | Wood | Bay window |
| Kitchen | Ground floor | 9.9x8.11 P | Ceramic tiles | |
| Dinette | Ground floor | 6.1x3.4 P | Ceramic tiles | |
| Bathroom | Ground floor | 8.10x4.10 P | Ceramic tiles | |
| Master bedroom | Ground floor | 12.2x10.10 P | Carpet | |
| Bedroom | Ground floor | 12.0x8.7 P | Carpet | |
| Bedroom | Ground floor | 10.9x9.10 P | Carpet | |
| Playroom | Basement | 24.8x11.11 P | Linoleum | |
| Storage | Basement | 9.2x8.7 P | Linoleum | |
| Workshop | Basement | 15x13 P | Concrete | |
| Bathroom | Basement | 10.7x3.4 P | Linoleum | |
| Laundry room | Basement | 12x11.5 P | Linoleum |
Assessment, taxes and other costs
- Municipal taxes $2,183
- School taxes $380
- Municipal Building Evaluation $247,200
- Municipal Land Evaluation $289,000
- Total Municipal Evaluation $536,200
- Evaluation Year 2021
Building details and property interior
- Heating system Air circulation
- Water supply Municipality
- Heating energy Electricity
- Foundation Poured concrete
- Proximity Highway, Park - green area, Bicycle path, Elementary school, High school, Public transport
- Siding Aluminum, Brick
- Basement 6 feet and over, Partially finished
- Parking Outdoor
- Sewage system Municipal sewer
- Roofing Asphalt shingles
- Zoning Residential
Properties in the Region
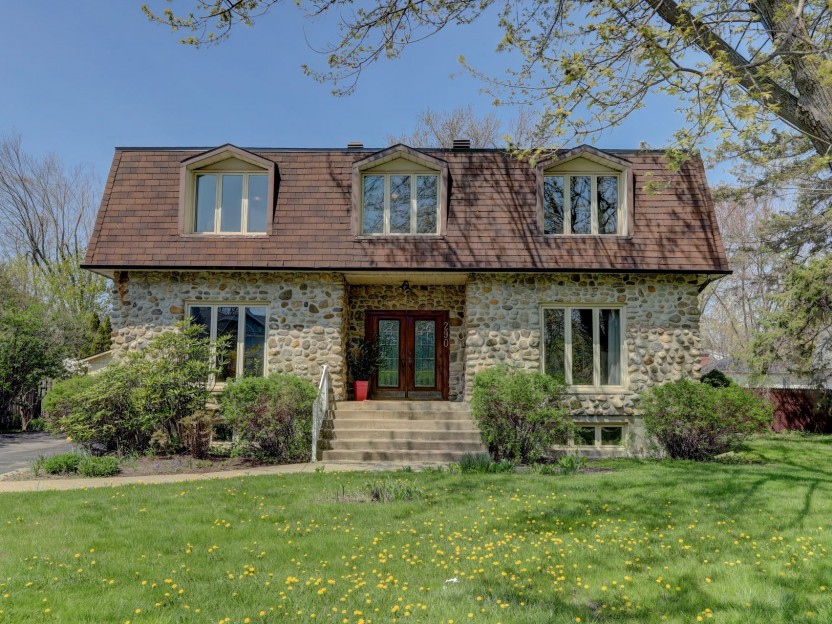









290 Av. Thrush
Spacieuse résidence de plus de 3000 pieds carrés au sud de Dorval vendue à un prix bien au-dessous de l'évaluation municipale. La propriété...
-
Bedrooms
5 + 2
-
Bathrooms
2 + 1
-
price
$1,175,000
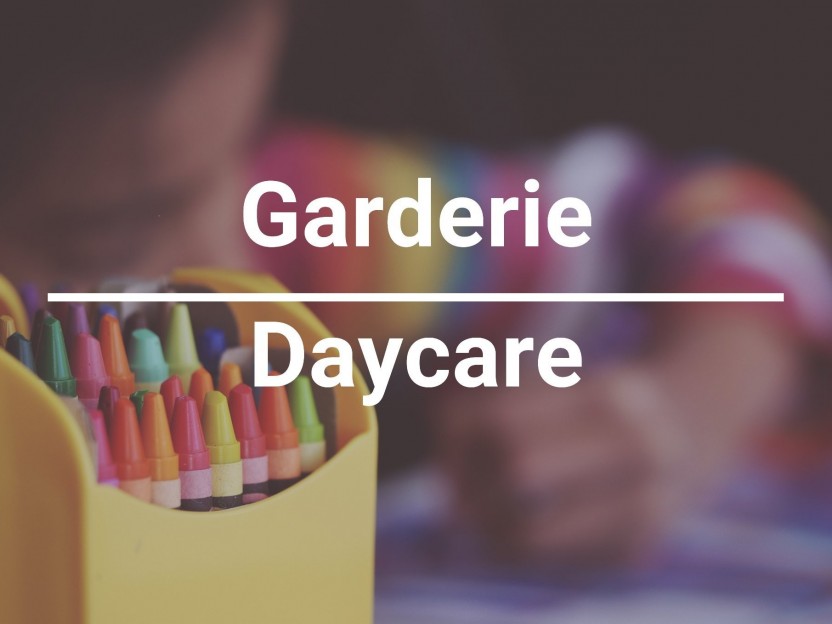
Rue Non Disponible-Unavailabl...
Permis privés non subventionnés Valide: 100+ places qui incluent des espaces pour 18 mois et plus et les bébés. La vente d'actions inclus: l...
-
price
$750,000
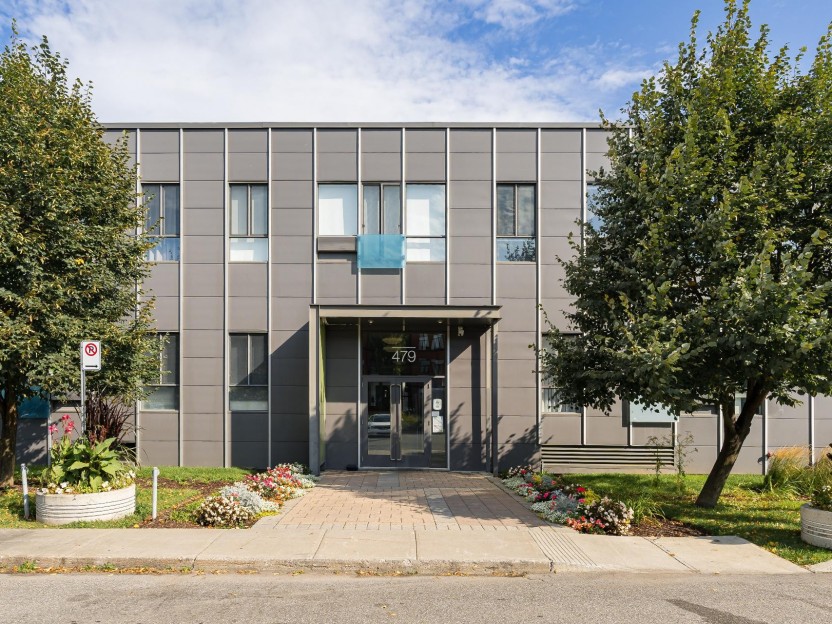









479 Av. Mousseau-Vermette, #21...
Bienvenue à Escape MV, où le luxe moderne et la commodité convergent. Ce condo exceptionnel dispose d'une chambre spacieuse avec un concept...
-
Bedrooms
1
-
Bathrooms
1
-
sqft
539
-
price
$324,999
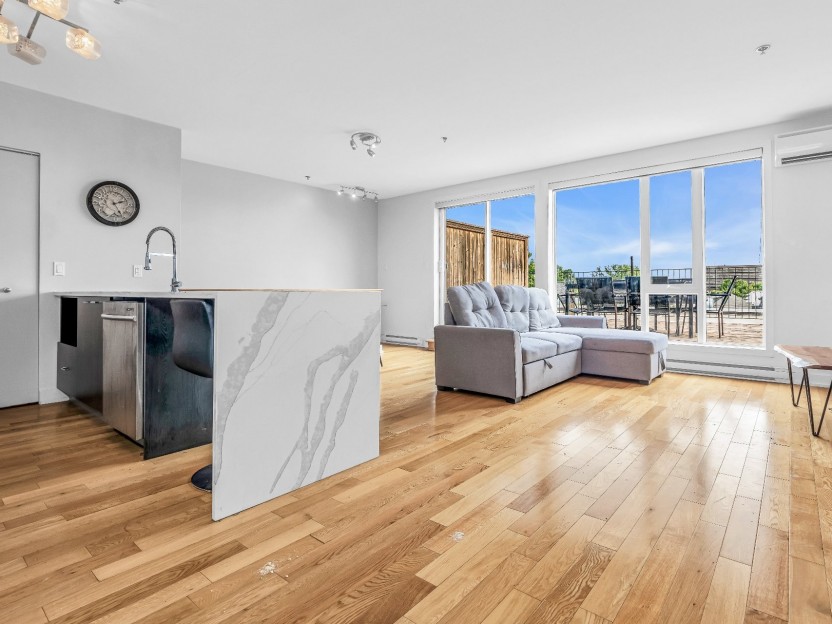









479 Av. Mousseau-Vermette, #34...
-
Bedrooms
1
-
Bathrooms
1
-
sqft
683.51
-
price
$389,000
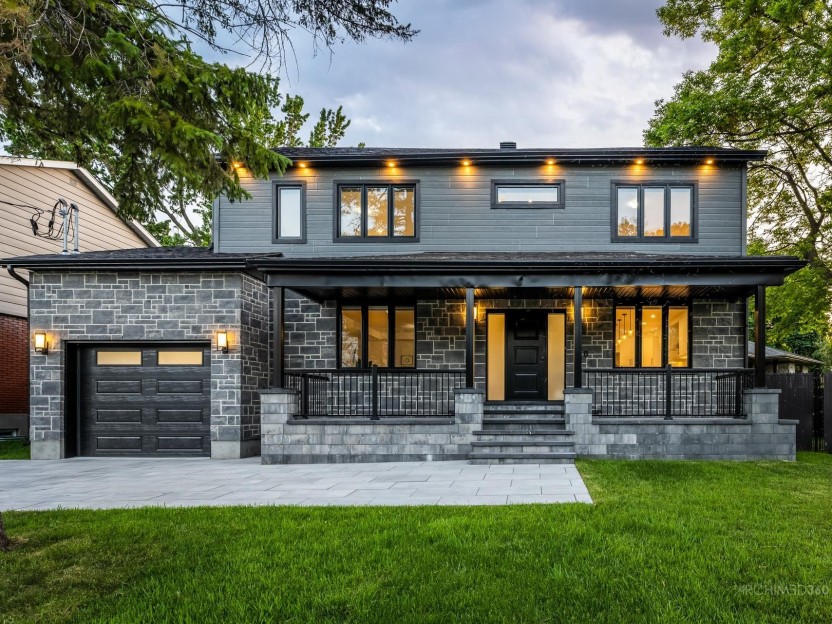









140 Boul. Neptune
Incroyable maison qui a été entièrement rénovée & à quelques pas du bord de l'eau! Concept aire ouverte offrant 4 chambres & 3 salles de bai...
-
Bedrooms
3 + 1
-
Bathrooms
3 + 1
-
price
$1,499,000
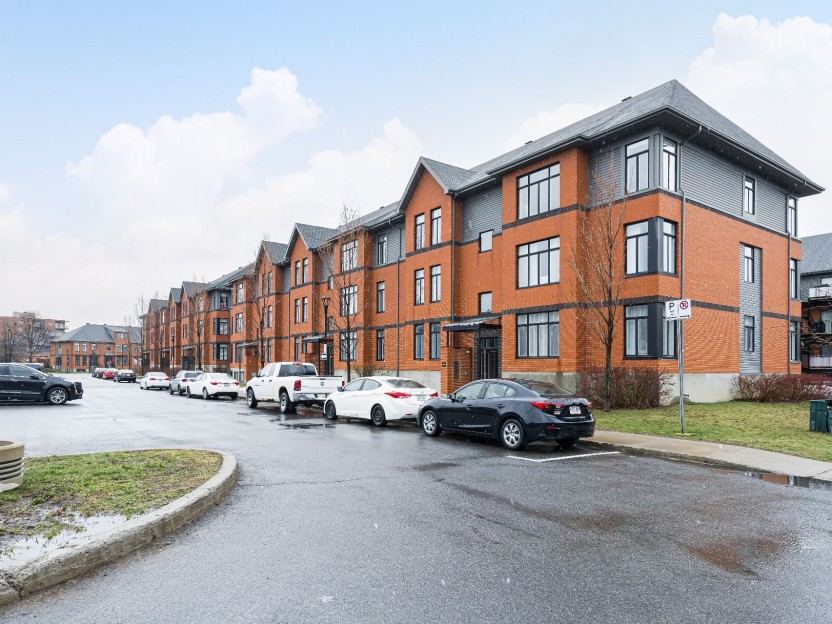









482 Av. Mousseau-Vermette, #6
Belle unité au dernier étage avec deux chambres et mezzanine supplémentaire. Un espace de stationnement intérieur et un casier. Excellent em...
-
Bedrooms
2
-
Bathrooms
1
-
sqft
1146
-
price
$450,000

























