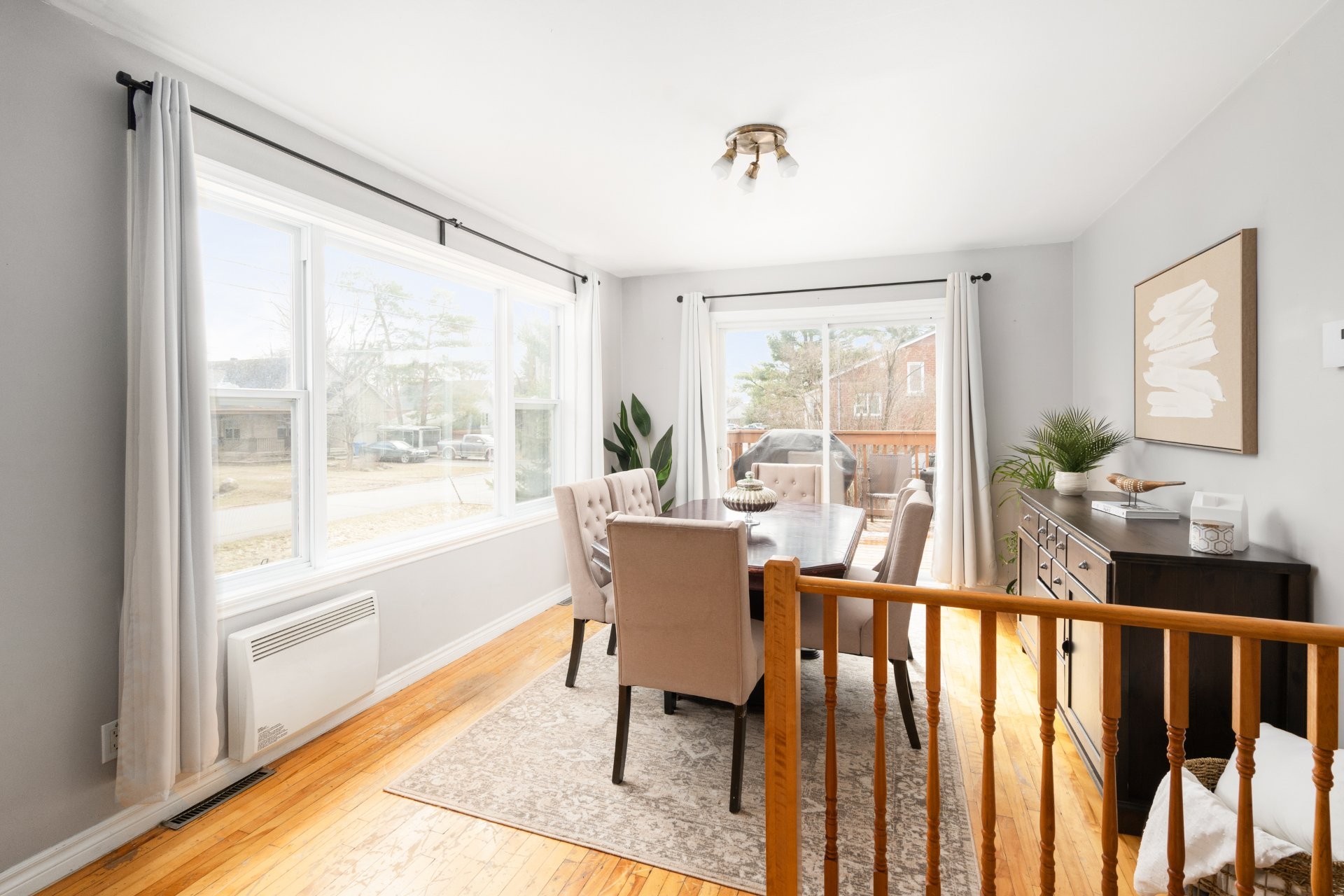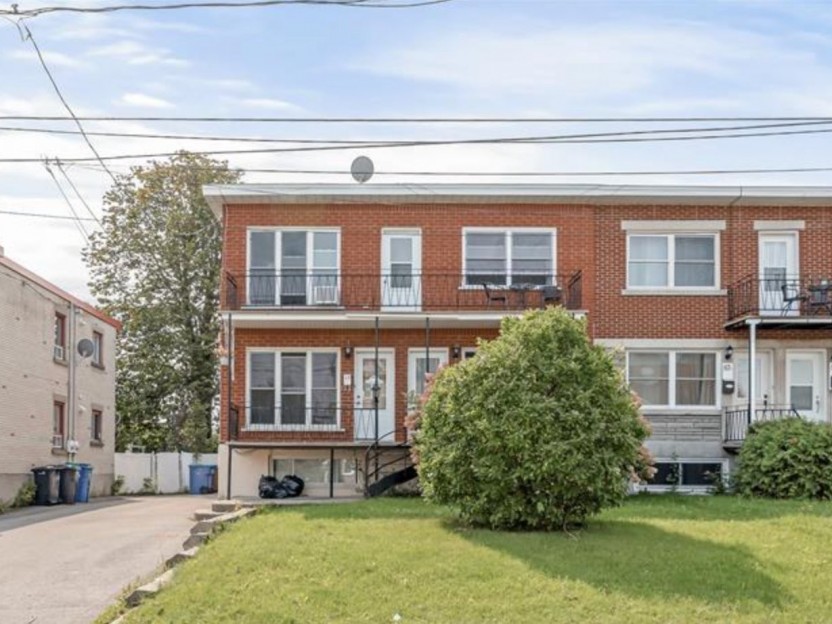
30 PHOTOS
Châteauguay - Centris® No. 26198223
279 Rue Birch
-
3 + 1
Bedrooms -
2
Bathrooms -
sold
price
Functional split-level layout offering multiple zones in the home for busy life with kids, pre-teens or teenagers. Spectacular windows on all 4 sides of the home offer phenomenal natural light throughout. Modern, open kitchen layout to dining room. Formal dining room with patio doors giving to a two-level deck. Perfect for indoor-outdoor living and entertaining in the summer. Huge yard for hosting BBQs and birthday parties. The split level layout allows for multiple work-from home possibilities. Perfect starter home for the growing family. Lots of storage and parking. Being located on the street corner offers privacy and a huge lot. See Video
Additional Details
*garage is for storage only, it's on a gravel base
Description of Split level layout:
Main floor = entrance, kitchen, dining room
Second floor = 3 bedrooms, 1 bathroom
Garden level = huge family room (could be used as family room and work-from-home space)
Basement = storage room, 2nd bathroom, 4th bedroom or office (perfect for a teenager or guests since it has it's own bathroom across)
Charming home waiting for its next family. Are you the one?
Included in the sale
Stove and stove hood, light fixtures, play structure, wall mounted heat pump
Room Details
| Room | Level | Dimensions | Flooring | Description |
|---|---|---|---|---|
| Home office | Basement | 14.10x9.9 P | Wood | |
| Bathroom | Basement | 10.10x7.9 P | Tiles | washer dryer |
| Master bedroom | 2nd floor | 9.10x14.7 P | Wood | |
| Hallway | 2nd floor | 12.7x3.0 P | Wood | |
| Other | 18.6x13.10 P | Wood | ||
| Bedroom | 2nd floor | 8.10x11.5 P | Wood | |
| Kitchen | Ground floor | 10.7x8.8 P | Wood | |
| Bathroom | 2nd floor | 5.1x8.7 P | Tiles | |
| Bedroom | 2nd floor | 9.1x9.4 P | Wood | |
| Dining room | Ground floor | 10.11x10.7 P | Wood | |
| Hallway | Ground floor | 7.2x5.10 P | Wood | |
| Other | Ground floor | 5.4x5.0 P | Tiles |
Assessment, taxes and other costs
- Municipal taxes $3,574
- School taxes $226
- Municipal Building Evaluation $143,000
- Municipal Land Evaluation $140,200
- Total Municipal Evaluation $283,200
- Evaluation Year 2020
Building details and property interior
- Heating system Electric baseboard units
- Water supply Municipality
- Heating energy Electricity
- Equipment available Wall-mounted heat pump
- Foundation Poured concrete
- Garage Attached
- Distinctive features Street corner
- Proximity Highway, Hospital, Park - green area, Bicycle path, Elementary school, High school, Public transport
- Siding Stone
- Basement 6 feet and over
- Parking Outdoor, Garage
- Sewage system Municipal sewer
- Landscaping Fenced yard
- Roofing Asphalt shingles
- Zoning Residential










































