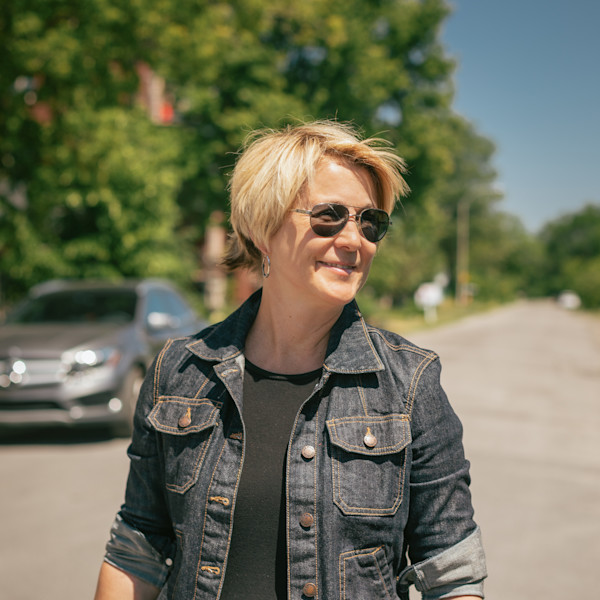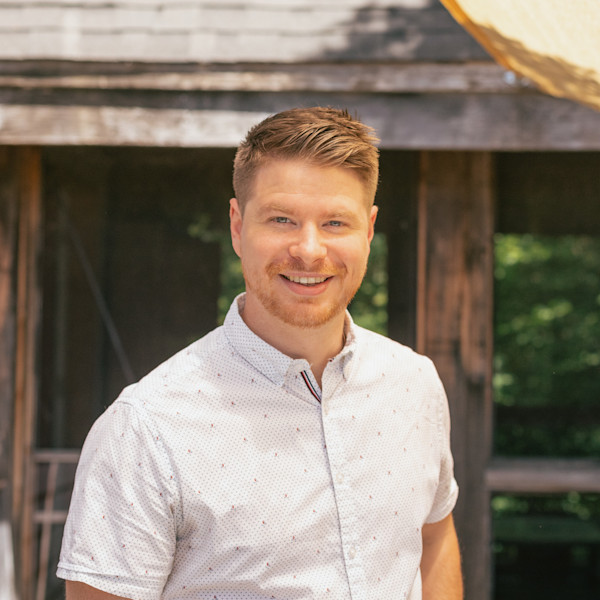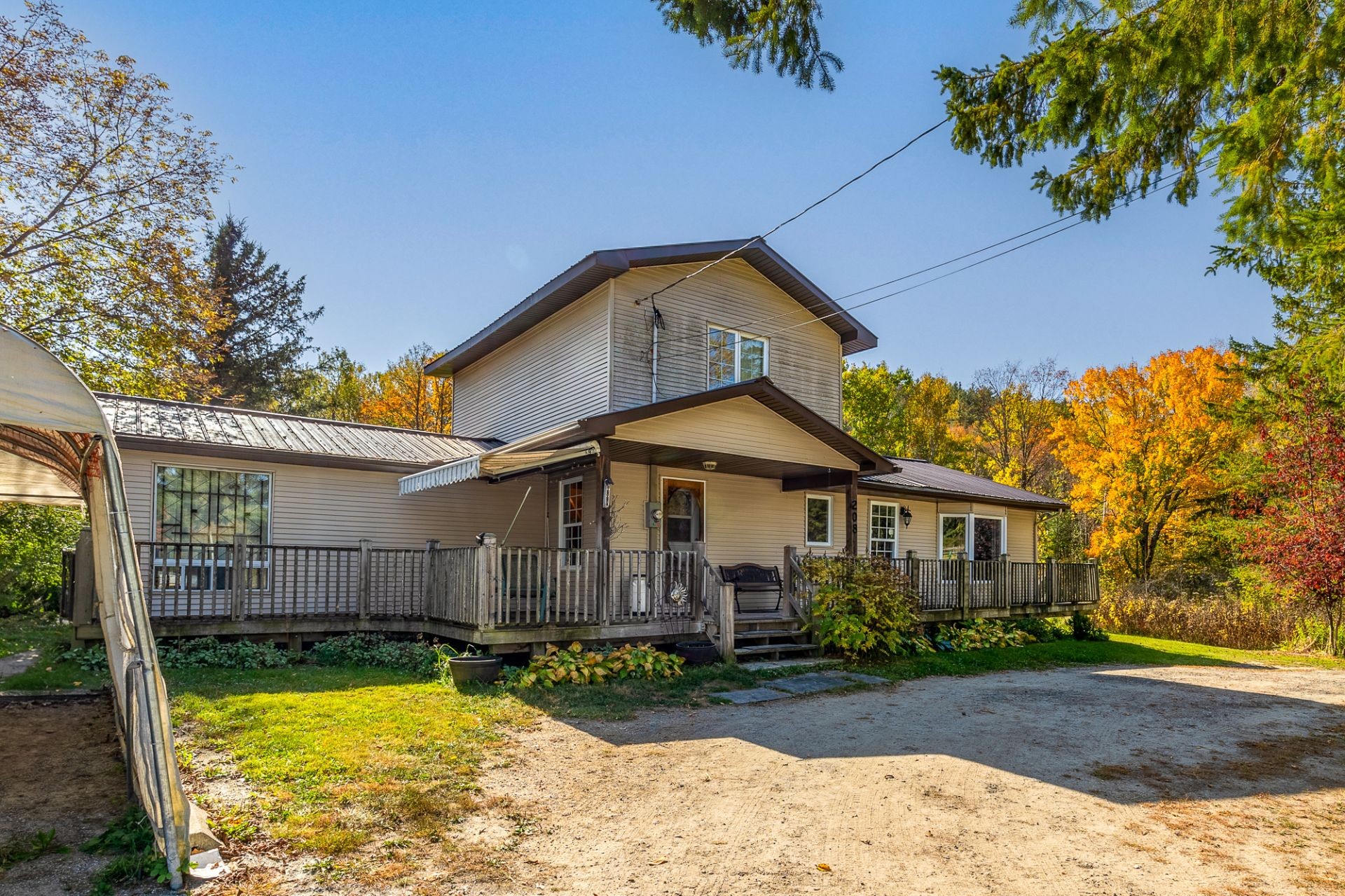
45 PHOTOS
La Pêche - Centris® No. 25077964
208Z Ch. McLinton
-
3
Bedrooms -
2
Bathrooms -
1740
sqft -
$699,000
price
Discover this rare opportunity! A magnificent equestrian farmhouse in Wakefield, nestled in an enchanting haven of peace, just 10 minutes from the picturesque village of Wakefield and 30 minutes from Ottawa. This property of over 8 acres is the perfect place to realize your dream of living in the countryside. With the possibility of accommodating horses, cows, sheep, pigs, goats, chickens, or cultivating fruits/vegetables, gardens, etc. This farmhouse is a true little corner of paradise for nature and animal lovers. Contact us to schedule a visit and seize this unique opportunity! * See Addenda for further information*
Additional Details
*Sale includes 208 ch. McLinton (house and stable), and the 227 ch. McLinton (pasture).
*Possibility of horse hacking on several kilometers in the forest and mountain directly from the property.
*26' x 36' fully functional stable for horses:
This stable includes; 2 standing tie stalls and two stalls; A kitchenette/washroom; Large tack room with 5 large individual lockers; Space for feed; Space for shavings/other; 2nd floor capable of holding 400 square bales of hay; Bale winder installed and functional; Stable electricity meets all requirements for equestrian center insurance with electric panels; Dry toilet; Outdoor sink; Outdoor shower for horses.
*80' x 140' outdoor riding arena on stone dust, well drained and well maintained. The arena is equipped with powerful lights to facilitate riding after sunset.
*60' diameter and 6' high round pen. Sand-covered stone dust base.
*Large main paddock/drying area with water and 12' x 24' horse shelter with sheet metal walls and roof, built in 2019. Small convalescent paddock for injured horses. Secure fencing, combination of wood and electric, cedar and hemlock redone (2018) and 4.55 acres pasture separated into 3, to ensure rotation, fencing is a combination of pin and electric.
*Dimensions of farm buildings:
Stable: 26 x 36
Shed for machinery and round bales 15 x 30. Horse shed 12 x 24
Workshop/tool shed: 10 x 26 also equipped with 220 socket for welder, etc. Shed (under construction, not fixed): 8 x 9
Included in the sale
*See Annexe A* Lots of barn stable inclusions * + Refrigerator, stove, dishwasher, washer and dryer Gazebo Children's structure
Excluded in the sale
See Annexe A
Room Details
| Room | Level | Dimensions | Flooring | Description |
|---|---|---|---|---|
| Storage | Basement | 22.0x40.0 P | Concrete | |
| Bathroom | 2nd floor | 5.10x9.7 P | ||
| Master bedroom | 2nd floor | 13.2x15.8 P | Floating floor | |
| Bathroom | Ground floor | 5.0x10.0 P | ||
| Bedroom | Ground floor | 10.0x15.2 P | ||
| Bedroom | Ground floor | 8.4x8.2 P | ||
| Family room | Ground floor | 16.0x8.0 P | Carpet | |
| Living room | Ground floor | 16.0x11.5 P | Floating floor | |
| Kitchen | Ground floor | 16.0x13.0 P | Floating floor | |
| Hallway | Ground floor | 9.7x23.0 P | Floating floor |
Assessment, taxes and other costs
- Municipal taxes $2,114
- School taxes $204
- Municipal Building Evaluation $218,900
- Municipal Land Evaluation $29,800
- Total Municipal Evaluation $248,700
- Evaluation Year 2024
Building details and property interior
- Building horse shelter, Shed
- Heating system Air circulation, Electric baseboard units
- Water supply Ground-level well
- Heating energy Electricity
- Foundation Concrete block
- Distinctive features No neighbours in the back, Cul-de-sac
- Proximity Golf, Hospital, Park - green area, Elementary school
- Siding Vinyl
- Basement 6 feet and over
- Parking Outdoor
- Sewage system Purification field, Septic tank
- Landscaping Fenced yard
- Roofing Tin
- Topography Flat
- View Mountain
- Zoning Agricultural
Properties in the Region
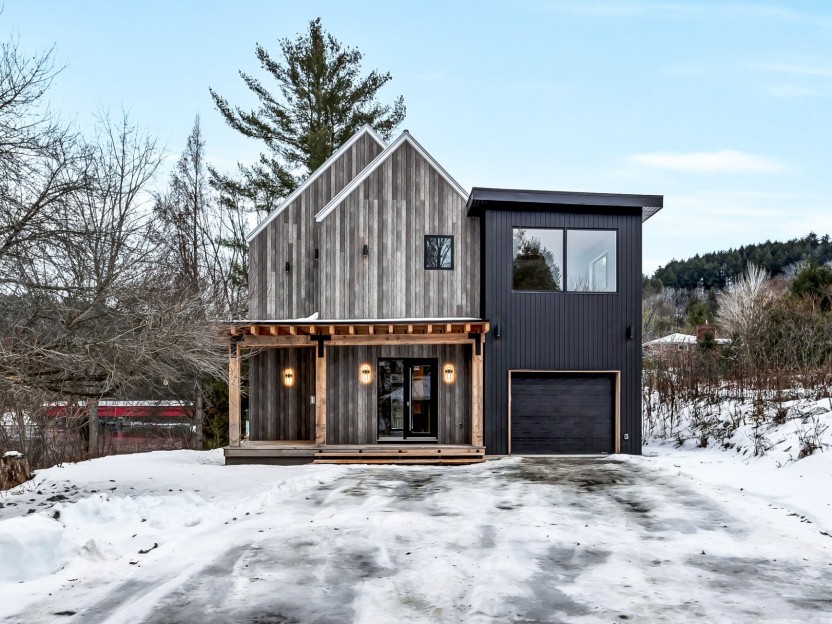









14 Ch. Rutherford
Découvrez le charme de vivre dans le village de Wakefield. Cette maison, rénovée en 2022, vous offre une vue imprenable sur la rivière. Son...
-
Bedrooms
3
-
Bathrooms
2 + 1
-
sqft
2850
-
price
$1,995,000
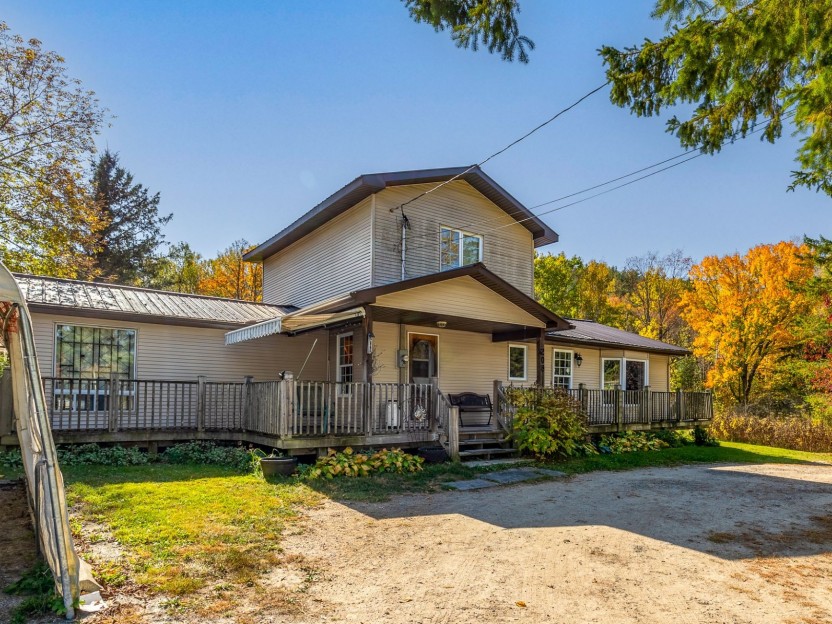









208 Ch. McLinton
Découvrez cette rare opportunité! Une magnifique fermette équestre à Wakefield, nichée dans un havre de paix enchanteur, à seulement 10 minu...
-
Bedrooms
3
-
Bathrooms
2
-
sqft
1740
-
price
$699,000














































