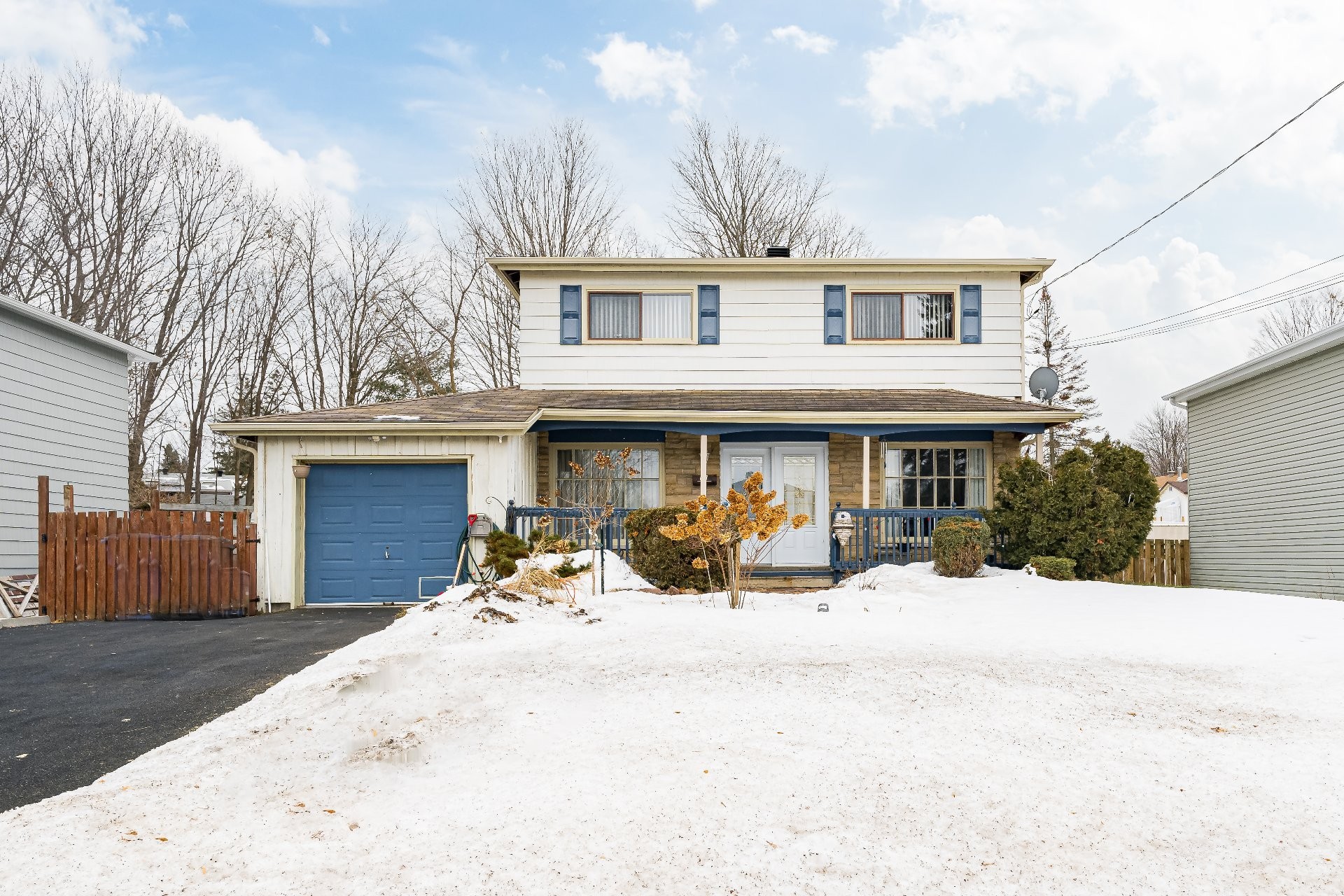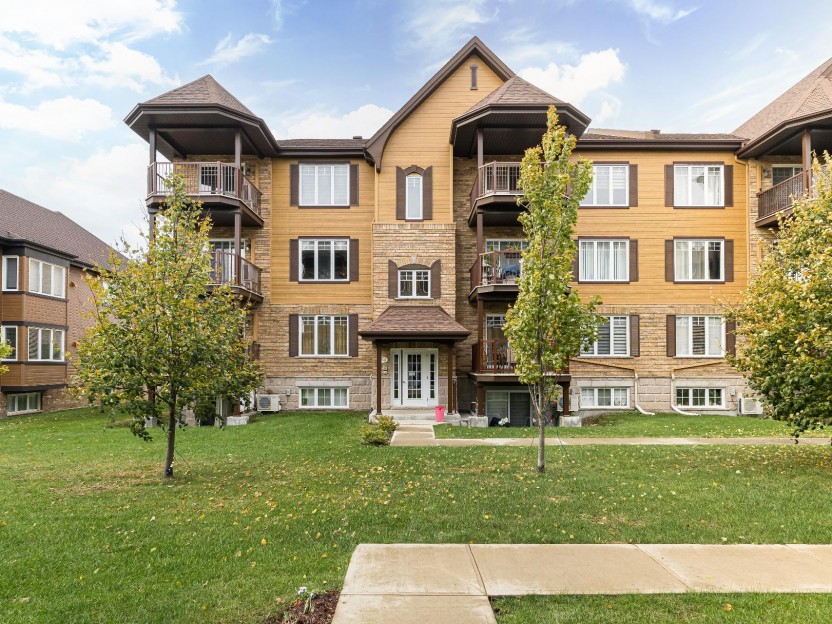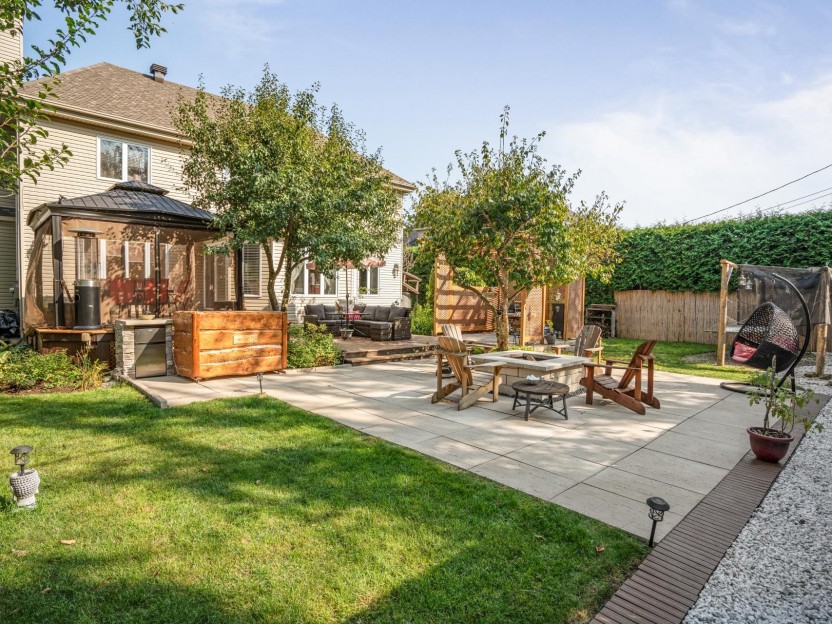
33 PHOTOS
Pincourt - Centris® No. 10334068
169 Place Cedarwood
-
5 + 1
Bedrooms -
1 + 1
Bathrooms -
$549,000
price
Warm and welcoming, large home on a family friendly street in Pincourt sitting on over 11,300 sqft of land. Boasting 5 bedrooms on the 2nd floor, an office on the main floor, and an additional bedroom in the basement. A traditional layout with loads of potential featuring both formal dining room and dinette, plus plenty of space for entertaining. With 5 bedrooms upstairs, there is a huge opportunity to utilize the 5th bedroom to create a second bathroom for the family! Located close to excellent schools, highway and public transport, this is a perfect opportunity to create the home you have been dreaming of!
Included in the sale
all permanent light fixtures, curtain rods and blinds
Excluded in the sale
Fridge and freezer in basement, hot water tank (rented), curtains in the living room.
Room Details
| Room | Level | Dimensions | Flooring | Description |
|---|---|---|---|---|
| Bedroom | Basement | 16.8x10.2 P | Floating floor | |
| Laundry room | Basement | 10.7x15.3 P | Concrete | |
| Family room | Basement | 10.10x25.8 P | Carpet | |
| Bathroom | 2nd floor | 9.0x6.0 P | Tiles | heated floors |
| Bedroom | 2nd floor | 12.2x12.0 P | Wood | |
| Bedroom | 2nd floor | 8.8x12.8 P | Wood | |
| Bedroom | 2nd floor | 8.10x12.8 P | Wood | |
| Bedroom | 2nd floor | 9.0x12.8 P | Wood | |
| Master bedroom | 2nd floor | 12.2x12.6 P | Wood | |
| Washroom | Ground floor | 4.0x5.0 P | Linoleum | |
| Home office | Ground floor | 11.8x10.2 P | Wood | |
| Kitchen | Ground floor | 15.6x10.0 P | Linoleum | Dinette |
| Dining room | Ground floor | 11.10x11.0 P | Wood | |
| Living room | Ground floor | 19.2x11.0 P | Wood | |
| Other | Ground floor | 5.0x5.5 P | Tiles |
Assessment, taxes and other costs
- Municipal taxes $1
- School taxes $351
- Municipal Building Evaluation $268,600
- Municipal Land Evaluation $149,400
- Total Municipal Evaluation $418,000
- Evaluation Year 2020
Building details and property interior
- Driveway Double width or more
- Rental appliances Water heater
- Heating system Air circulation
- Water supply Municipality
- Heating energy Heating oil
- Equipment available Central heat pump
- Foundation Poured concrete
- Garage Attached, Single width
- Pool Heated, Above-ground
- Proximity Highway, Golf, Elementary school, High school, Public transport
- Basement 6 feet and over, Finished basement
- Parking Outdoor, Garage
- Sewage system Municipal sewer
- Landscaping Fenced yard
- Roofing Asphalt shingles
- Zoning Residential
Contact the listing broker(s)

Residential & Commercial Real Estate Broker and Founder of Smith at M

rsmith@mmontreal.com

514.476.5087
Properties in the Region










533 Av. Forest, #4
Bienvenue au 533 Avenue Forest à Pincourt, où le mélange parfait de confort, de commodité et de vie moderne vous attend. Ce condo offre une...
-
Bedrooms
2
-
Bathrooms
1
-
sqft
1086
-
price
$379,000










723 Rue des Châtaigniers
Découvrez le 723 rue Des Chataigniers - Une habitation Grilli bien entretenue, située dans un cul-de-sac et sans voisins à l'arrière. Profit...
-
Bedrooms
4 + 2
-
Bathrooms
3 + 1
-
price
$1,099,999


































