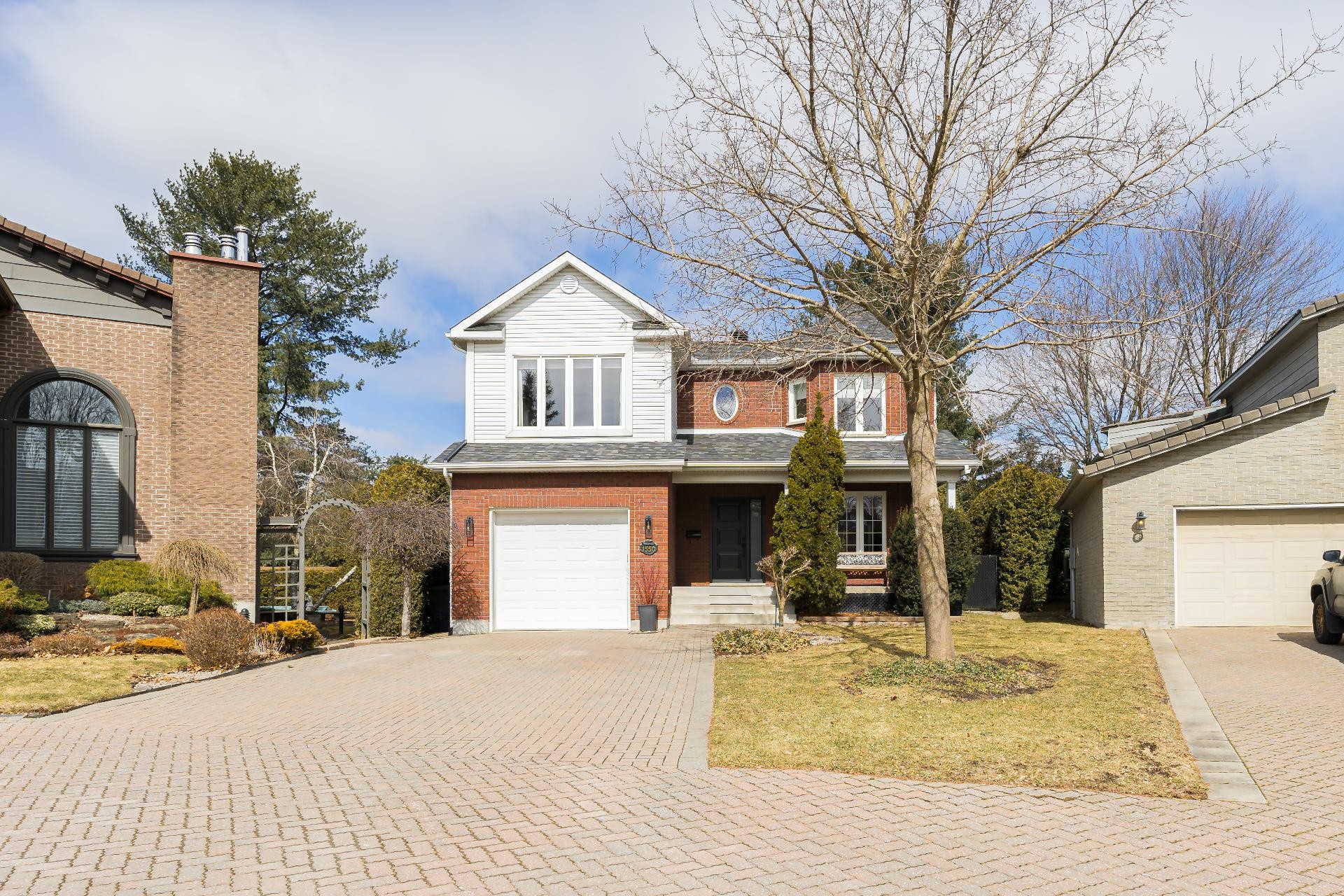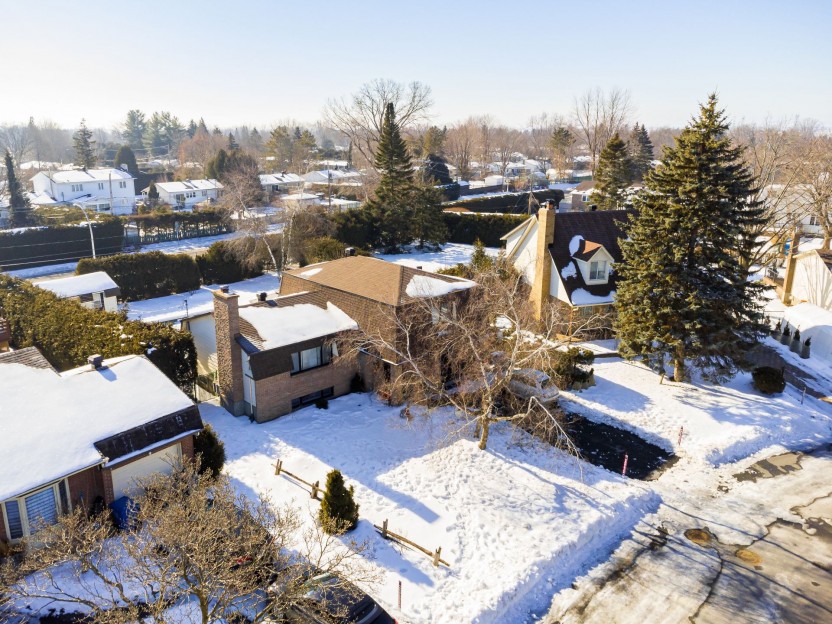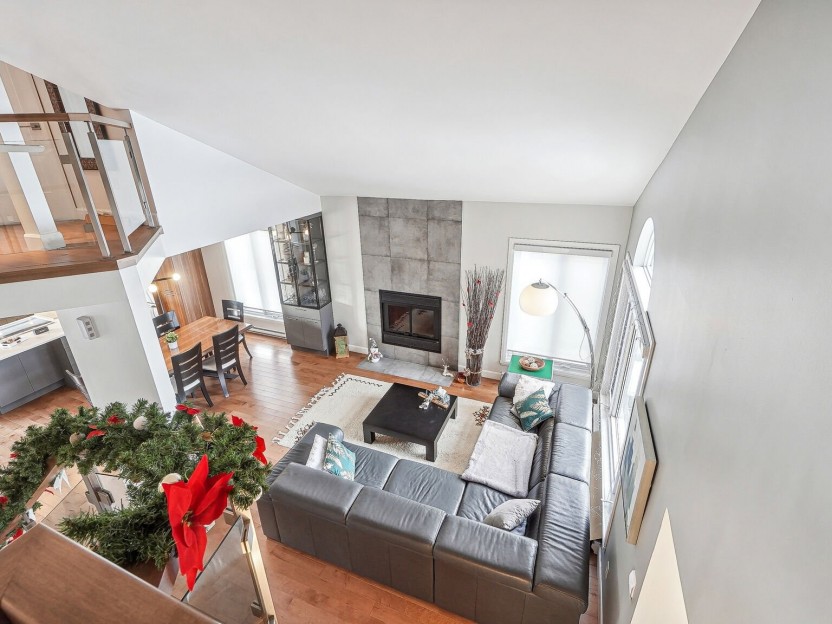
63 PHOTOS
Saint-Bruno-de-Montarville - Centris® No. 10167281
1550 Rue Gauthier
-
3 + 1
Bedrooms -
3 + 1
Bathrooms -
$1,299,000
price
Additional Details
Welcome to 1550 Rue Gauthier.
Located in one of the most sought-after area of Saint-Bruno-de-Montarville, this beautiful 4 bedroom/3+1 bathrooms home has recently undergone a complete kitchen remodel and renovation in 2023.
With an abundance of natural light throughout the entire home, the spacious main floor has a very functional, well-designed kitchen with a central island, quartz countertops and backsplash, coffee/bar area and lots of storage space. The kitchen itself is perfectly situated between the large living room with cathedral ceilings including a custom Herdio home audio system and the dining room that boasts a new oversized patio door leading from the kitchen out to the inviting screened covered outdoor space. The spacious first floor laundry room/powder room includes the convenience of a laundry chute from the second-floor bathroom of the primary bedroom.
In addition to the 3 bedrooms and 2 bathrooms with heated floors on the second floor, you will find a large family room in the basement including a large bedroom, full bathroom, mechanical room, cedar closet and a massive storage room for all your essentials. The oasis style backyard has a fenced in heated inground saltwater pool with waterfall, basketball area, shed and a large Fiberon deck that will last for years to come. The entire area is complimented by the natural privacy barrier of mature trees and green space to add to the beauty and serenity it possesses. Once again, a true outdoor oasis.
Upgrades included in the sale:
-Complete kitchen renovation and first floor open space design - 2023
-New heating system including brand new heat pump - 2023
-New hot water Tank - 2023
-Brand new appliances (Refrigerator, stove, washer, dryer, dishwasher and microwave) - 2023
-New front door - 2023
-Complete roof replacement including insulation and gutters - 2018
To add to its rarity, this home is nestled on the quiet bend of Rue Gauthier and enjoys a tranquil setting away from the passing traffic, but well within walking distance to both English and French elementary schools, downtown Saint-Bruno and minutes from all amenities and major highways.
For all visit requests, contact Justin Finney at Immobilier Justin Finney Real estate at (514) 557-8333 or by email at jfinney@mmontreal.com
Included in the sale
All appliances including refrigerator, stove, dishwasher, microwave, washer, dryer, all pool accessories including cleaning robot, all blinds and window coverings in all rooms, all light fixtures in all rooms, upright piano and central vacuum with accessories, cabanon.
Excluded in the sale
Cleaning robot for the pool, refrigerator in the garage, light fixture in the dining room, alarm system, all outdoor furniture for the patio, pool and covered veranda, as well as the contents of the garden shed.
Room Details
| Room | Level | Dimensions | Flooring | Description |
|---|---|---|---|---|
| Other | Ground floor | 8.4x6.1 P | Ceramic tiles | |
| Living room | Ground floor | 19.1x15.0 P | Wood | |
| Kitchen | Ground floor | 19.5x13.0 P | Ceramic tiles | |
| Dining room | Ground floor | 15.0x10.5 P | Wood | |
| Washroom | Ground floor | 8.2x6.2 P | Ceramic tiles | |
| Laundry room | Ground floor | 6.3x5.8 P | Ceramic tiles | |
| Master bedroom | 2nd floor | 16.4x11.6 P | Wood | |
| Other | 2nd floor | 10.3x9.2 P | Ceramic tiles | |
| Bedroom | 2nd floor | 15.6x8.4 P | Wood | |
| Bedroom | 2nd floor | 14.1x11.0 P | Wood | |
| Bathroom | 2nd floor | 9.3x6.5 P | Ceramic tiles | |
| Family room | Basement | 21.0x14.7 P | Floating floor | |
| Bedroom | Basement | 18.0x9.5 P | Floating floor | |
| Bathroom | Basement | 8.1x5.5 P | Ceramic tiles | |
| Storage | Basement | 13.8x11.0 P | Concrete | |
| Other | Basement | 11.2x7.8 P | Concrete |
Assessment, taxes and other costs
- Municipal taxes $5,085
- School taxes $659
- Municipal Building Evaluation $508,300
- Municipal Land Evaluation $261,000
- Total Municipal Evaluation $769,300
- Evaluation Year 2024
Building details and property interior
- Driveway Plain paving stone
- Heating system Air circulation
- Water supply Municipality
- Heating energy Electricity
- Windows PVC
- Foundation Poured concrete
- Garage Attached, Heated, Single width
- Pool Heated, Inground
- Proximity Highway, Cegep, Golf, Bicycle path, Alpine skiing, Cross-country skiing
- Siding Aluminum
- Bathroom / Washroom Adjoining to the master bedroom
- Basement 6 feet and over, Finished basement
- Parking Outdoor, Garage
- Sewage system Municipal sewer
- Window type Hung
- Roofing Asphalt shingles
- Zoning Residential
Properties in the Region










221 Rue Laure-Gaudreault
Maison clé en main, située dans un secteur recherché. Grande cour, sans voisin arrière. Cette maison vous offre 3 chambres sur le même nivea...
-
Bedrooms
4
-
Bathrooms
2
-
price
$799,000










2009 Rue des Mélèzes
Propriété MEUBLÉE! Charmante et très spacieuse Maison de 3 Chambres à Louer à Saint-Bruno-de-Montarville! Vous cherchez un havre de paix all...
-
Bedrooms
3
-
Bathrooms
2
-
price
$3,700 / M


































































