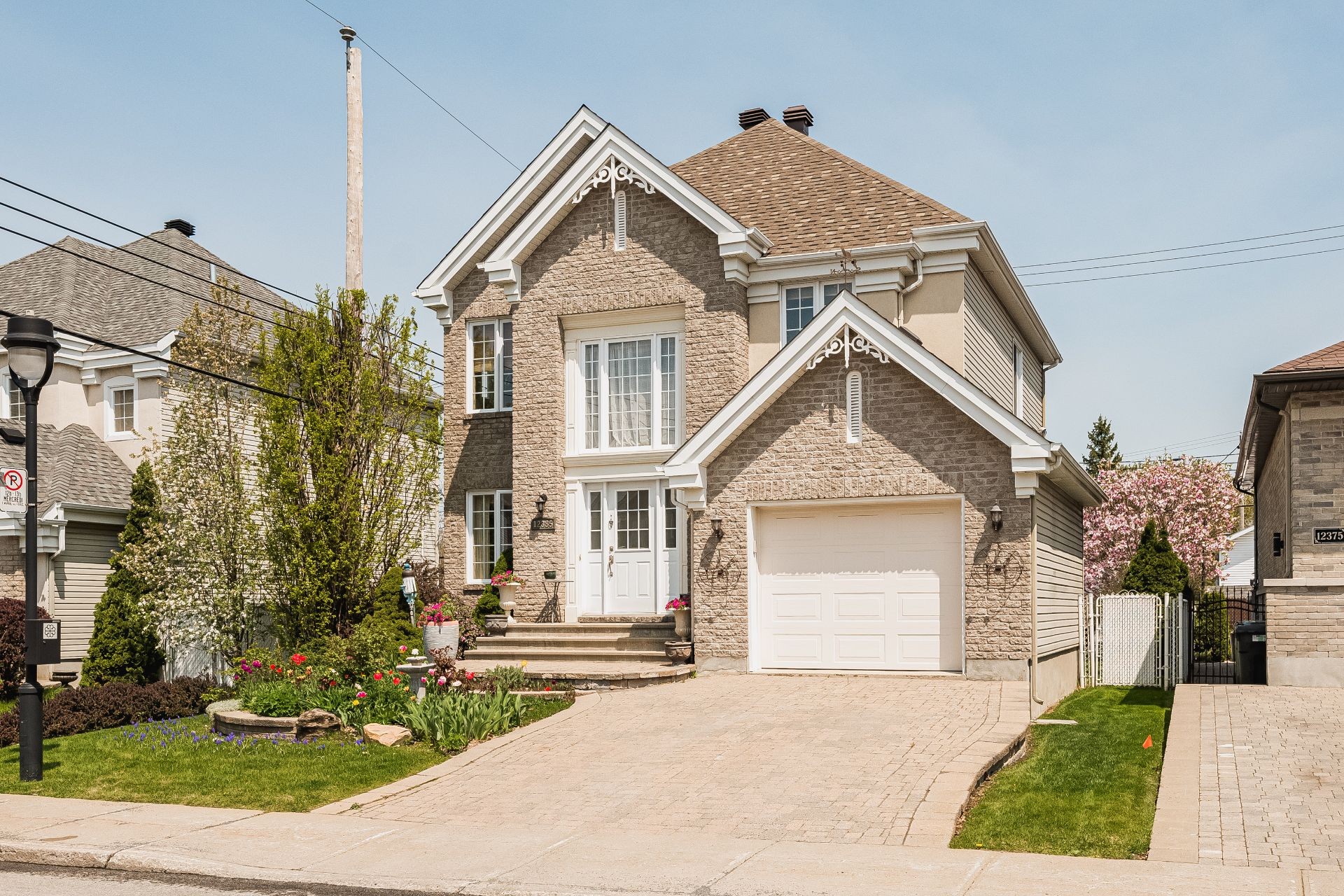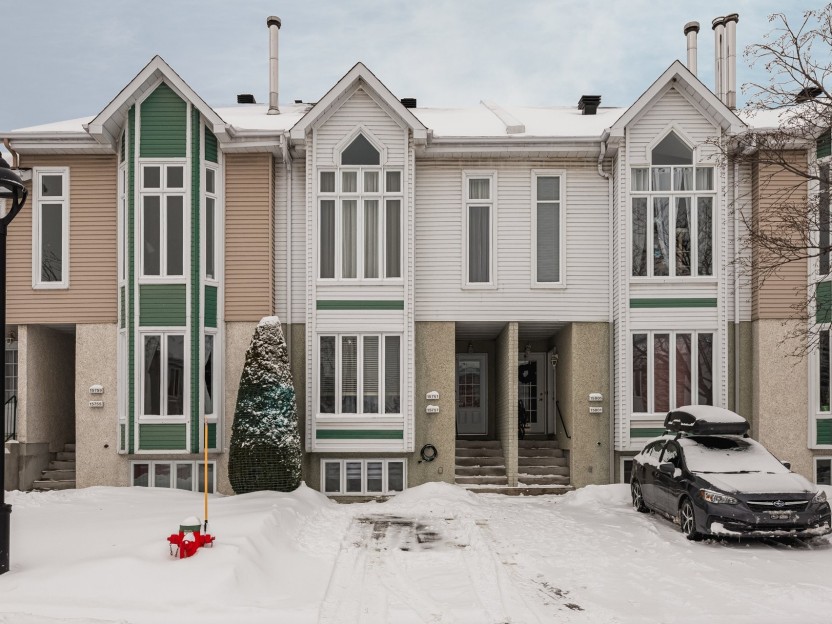
36 PHOTOS
Montréal (Rivière-des-Prairies/Pointe-aux-Trembles) - Centris® No. 28227860
12385 Rue Maurice-Séguin
-
3 + 1
Bedrooms -
2 + 1
Bathrooms -
1398
sqft -
$749,000
price
Discover the ideal family home! This property features a spacious kitchen and living area, easily transformable into an open concept layout, which flows seamlessly into a private backyard--ideal for hosting. The second level features 3 spacious bedrooms and a large family bathroom, with access from the primary suite. The large basement adds versatility with a playroom, fourth bedroom and a bathroom, separate laundry room, and ample storage. A short walk to RDP train station makes for an easy commute to the city.
Additional Details
This property features a spacious kitchen and living area, effortlessly adaptable into an inviting open concept layout. The seamless transition extends gracefully into a private backyard --an idyllic setting for hosting gatherings and creating cherished family moments.
On the second level, large windows allow plenty of natural light to flow through the space. Three spacious bedrooms await and the family bathroom is also directly accessible from the primary suite, for added convenience. In the basement a dedicated playroom, a welcoming fourth bedroom, and a convenient bathroom make for the perfect guest suite. The separate laundry room and ample storage space enhance the practicality and functionality of this lower level, catering to the diverse needs of a growing family.
A quick 10-minute walk takes you to the RDP train station for seamless city commuting. Nature enthusiasts will love the proximity--just 5 minutes away--to Piste de l'Oisir, a stunning bike path and nature park. Families will appreciate the choice between Easthill English Language Elementary School and Vianney French Private High School. Easy access to Highway 40 ensures effortless connections for both work and leisure.
Key Features and Upgrades:
- Built in 2005
- New roof in 2022
- Back balcony in 2020
- Two new patio doors in 2023
- New heat pump in 2020
- Irrigation system and an alarm system
Proximity:- 10 minute walk to RDP train station- 5 minutes from Piste de l'Oisir, bike path and nature park
- Easthill english language elementary school
- Vianney french private high school
- Highway 40
Included in the sale
All curtains as installed, light fixtures as installed, fridge, stove, dishwasher
Excluded in the sale
washer, dryer, microwave
Room Details
| Room | Level | Dimensions | Flooring | Description |
|---|---|---|---|---|
| Kitchen | Ground floor | 13.9x9.11 P | Ceramic tiles | |
| Living room | Ground floor | 15.0x14.0 P | Wood | |
| Dining room | Ground floor | 14.3x9.3 P | Wood | |
| Washroom | Ground floor | 5.11x3.0 P | Ceramic tiles | |
| Master bedroom | 2nd floor | 14.11x13.10 P | Wood | |
| Bedroom | 2nd floor | 11.11x10.4 P | Parquetry | |
| Bedroom | 2nd floor | 11.7x9.4 P | Parquetry | |
| Bathroom | 2nd floor | 14.6x10.1 P | Ceramic tiles | |
| Playroom | Basement | 17.0x13.8 P | Wood | |
| Bedroom | Basement | 14.1x8.3 P | Wood | |
| Bathroom | Basement | 9.3x9.0 P | Ceramic tiles | |
| Laundry room | Basement | 7.11x4.10 P | Ceramic tiles |
Assessment, taxes and other costs
- Municipal taxes $4,146
- School taxes $385
- Municipal Building Evaluation $376,200
- Municipal Land Evaluation $169,600
- Total Municipal Evaluation $545,800
- Evaluation Year 2021
Building details and property interior
- Driveway Double width or more, Plain paving stone
- Heating system Electric baseboard units
- Water supply Municipality
- Heating energy Electricity
- Equipment available Wall-mounted air conditioning, Ventilation system, Electric garage door, Alarm system, Central heat pump
- Garage Attached, Single width
- Proximity Highway, Park - green area, Bicycle path, Elementary school, High school, Cross-country skiing, Public transport
- Bathroom / Washroom Adjoining to the master bedroom, Seperate shower, Jacuzzi bath-tub
- Basement 6 feet and over, Finished basement
- Parking Outdoor, Garage
- Sewage system Municipal sewer
- Zoning Residential
Properties in the Region










15761 Rue Forsyth
Découvrez le charme exceptionnel de ce condo situé dans le quartier paisible de Pointe-au-Trembles, une véritable oasis de sérénité. À l'int...
-
Bedrooms
1
-
Bathrooms
1 + 1
-
sqft
1087
-
price
$299,000

Rue Non Disponible-Unavailabl...
Un bâtiment commercial de deux étages et un permis privé non subventionné du MFA Valide : (60) place : (50) 18 mois + et 10 bébés). Tout l'i...
-
price
$1,035,000







































